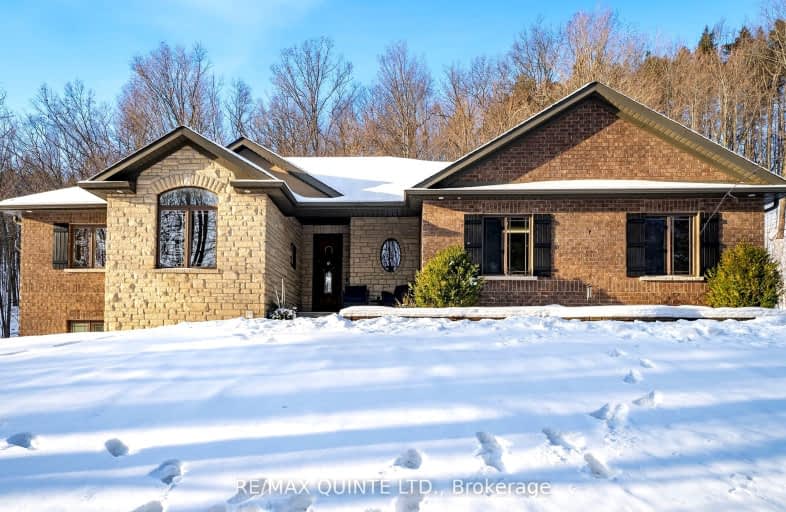
3D Walkthrough
Car-Dependent
- Almost all errands require a car.
0
/100
Somewhat Bikeable
- Almost all errands require a car.
5
/100

Stockdale Public School
Elementary: Public
17.02 km
Foxboro Public School
Elementary: Public
10.19 km
Frankford Public School
Elementary: Public
15.53 km
Madoc Public School
Elementary: Public
19.71 km
Harmony Public School
Elementary: Public
14.12 km
Stirling Public School
Elementary: Public
5.11 km
Nicholson Catholic College
Secondary: Catholic
20.64 km
Centre Hastings Secondary School
Secondary: Public
19.87 km
Quinte Secondary School
Secondary: Public
19.56 km
Bayside Secondary School
Secondary: Public
22.80 km
St Theresa Catholic Secondary School
Secondary: Catholic
18.59 km
Centennial Secondary School
Secondary: Public
20.94 km
-
Dog Park
Station St (Loyalist County Hiking and Snowmobile Trail), Stirling ON K0K 3E0 4.62km -
Henry Street Park
Henry St (btw George & Elizabeth), Stirling ON 4.76km -
Island Park
Quinte West ON 13.67km
-
TD Bank Financial Group
44 North St, Stirling ON K0K 3E0 4.57km -
TD Canada Trust ATM
44 North St, Stirling ON K0K 3E0 4.58km -
BMO Bank of Montreal
7 Front St, Stirling ON K0K 3E0 4.66km

