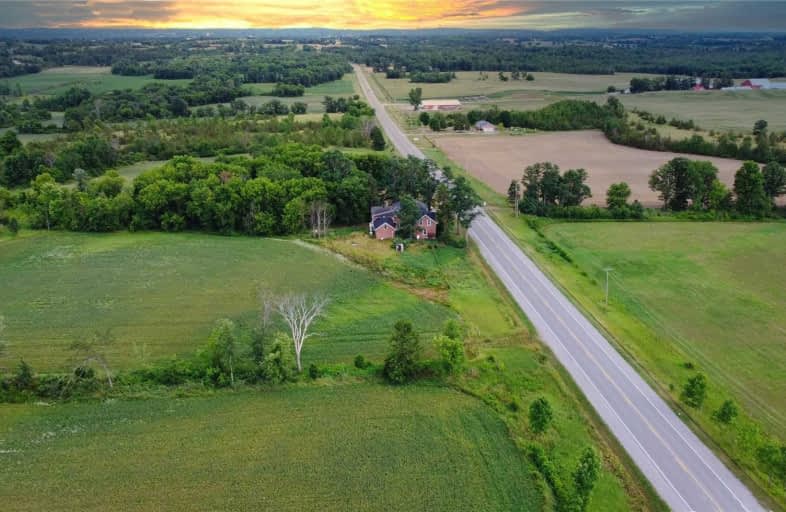Sold on Sep 16, 2020
Note: Property is not currently for sale or for rent.

-
Type: Farm
-
Style: 2-Storey
-
Size: 3500 sqft
-
Lot Size: 86 x 86 Acres
-
Age: 100+ years
-
Taxes: $4,186 per year
-
Days on Site: 48 Days
-
Added: Jul 30, 2020 (1 month on market)
-
Updated:
-
Last Checked: 3 months ago
-
MLS®#: X4853022
-
Listed By: Royal lepage terrequity realty, brokerage
Looking To Leave The City Behind & Fulfill Your Country Living Dream? Welcome To This Gorgeous 86 Acres' Farm Consisting Of Two Parcels, 37 Acres W/A Home & 49 Acres Right Across The Street Incl 4 Acres Of Woodland.The Smaller Parcel Offers An Original 1890 Victorian Style Farm House Who Needs Tlc,W/7 Bdrms,10 Ft Ceilings,2 Kitchens,2.5 Baths,2 Aprtmnts & Nanny Suite. Totaling Just Over 4000 Sqft Living Spc.Other Structures On Prop That Can Be Easily Rebuilt.
Extras
Excellent Location Approx 15 Min North Of Belleville. Don't Miss This Opportunity. Stove, Refrigerator, A Lot Of Parking Spaces, 2 Wells, The House Is In As Is Condition.
Property Details
Facts for 4006 Stirling Marmora Road, Stirling Rawdon
Status
Days on Market: 48
Last Status: Sold
Sold Date: Sep 16, 2020
Closed Date: Nov 16, 2020
Expiry Date: Jan 30, 2021
Sold Price: $470,000
Unavailable Date: Sep 16, 2020
Input Date: Jul 31, 2020
Prior LSC: Listing with no contract changes
Property
Status: Sale
Property Type: Farm
Style: 2-Storey
Size (sq ft): 3500
Age: 100+
Area: Stirling Rawdon
Availability Date: Tba
Inside
Bedrooms: 7
Bathrooms: 3
Kitchens: 2
Rooms: 14
Den/Family Room: Yes
Air Conditioning: None
Fireplace: No
Laundry Level: Main
Central Vacuum: N
Washrooms: 3
Utilities
Electricity: Yes
Gas: No
Cable: Available
Telephone: Available
Building
Basement: Unfinished
Heat Type: Forced Air
Heat Source: Propane
Exterior: Brick
Elevator: N
Energy Certificate: N
Green Verification Status: N
Water Supply Type: Drilled Well
Water Supply: Well
Physically Handicapped-Equipped: N
Special Designation: Unknown
Retirement: N
Parking
Driveway: Available
Garage Type: None
Covered Parking Spaces: 8
Total Parking Spaces: 8
Fees
Tax Year: 2019
Tax Legal Description: Pt Lt 12 Con 7 Rawdon; Sw 1/4 Lt13 Con 7 Rawdon
Taxes: $4,186
Highlights
Feature: Clear View
Feature: Wooded/Treed
Land
Cross Street: Stirling-Marmora/Wel
Municipality District: Stirling-Rawdon
Fronting On: East
Pool: None
Sewer: Septic
Lot Depth: 86 Acres
Lot Frontage: 86 Acres
Lot Irregularities: Irregularities
Acres: 50-99.99
Zoning: A
Farm: Other
Waterfront: None
Rooms
Room details for 4006 Stirling Marmora Road, Stirling Rawdon
| Type | Dimensions | Description |
|---|---|---|
| Living Main | 4.11 x 4.62 | |
| Dining Main | 5.49 x 4.45 | |
| Kitchen Main | 4.47 x 2.29 | |
| Family Main | 3.40 x 4.62 | |
| Br 2nd | 4.17 x 3.61 | |
| 2nd Br 2nd | 4.14 x 3.51 | |
| 3rd Br 2nd | 2.29 x 3.00 | |
| 4th Br 2nd | 3.05 x 3.51 | |
| 5th Br 2nd | 2.54 x 3.00 | |
| Living Main | 5.33 x 3.81 | |
| Kitchen Main | 5.49 x 2.64 | |
| Br 2nd | 3.66 x 3.91 |
| XXXXXXXX | XXX XX, XXXX |
XXXX XXX XXXX |
$XXX,XXX |
| XXX XX, XXXX |
XXXXXX XXX XXXX |
$XXX,XXX |
| XXXXXXXX XXXX | XXX XX, XXXX | $470,000 XXX XXXX |
| XXXXXXXX XXXXXX | XXX XX, XXXX | $499,000 XXX XXXX |

Earl Prentice Public School
Elementary: PublicMarmora Senior Public School
Elementary: PublicSacred Heart Catholic School
Elementary: CatholicStockdale Public School
Elementary: PublicFrankford Public School
Elementary: PublicStirling Public School
Elementary: PublicÉcole secondaire publique Marc-Garneau
Secondary: PublicSt Paul Catholic Secondary School
Secondary: CatholicCampbellford District High School
Secondary: PublicCentre Hastings Secondary School
Secondary: PublicTrenton High School
Secondary: PublicBayside Secondary School
Secondary: Public

