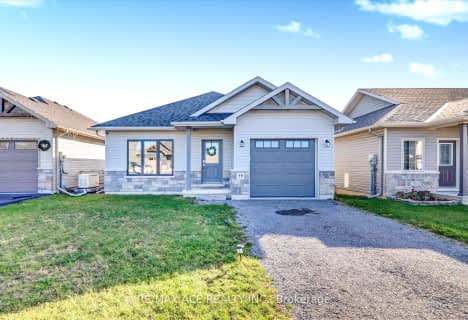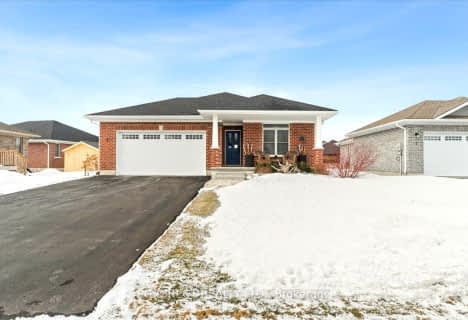Sold on Jun 17, 2022
Note: Property is not currently for sale or for rent.

-
Type: Detached
-
Style: Bungalow
-
Lot Size: 40.62 x 105.04 Acres
-
Age: New
-
Days on Site: 11 Days
-
Added: Jul 10, 2023 (1 week on market)
-
Updated:
-
Last Checked: 1 month ago
-
MLS®#: X6560863
-
Listed By: Royal lepage proalliance realty, brokerage
Located in the Village of Stirling this New Build can be immediate possession, 20 minutes from Belleville or Trenton, 5 minutes from the Trent River and Oak hills Golf Course. Back Yard Backs on to the Heritage Trail. Home Features Custom Kitchen with Granite Counters and Island patio doors off kitchen leads to a covered porch! Laminate throughout, 4 Bedrooms, 2 bathrooms main bathroom has heated floors. New Appliances included -Gas Stove Fridge, Dishwasher, Washer & Range hood with microwave, Dryer, Upgraded -lighting, Electrical with Phone plugs, room for a wine fridge in kitchen, Single Car garage with inside entry and Garage door opener, Walking distance to downtown shopping, schools, grocery, and bank. Great Find in the village.
Property Details
Facts for 48 Barley Trail, Stirling Rawdon
Status
Days on Market: 11
Last Status: Sold
Sold Date: Jun 17, 2022
Closed Date: Jul 28, 2022
Expiry Date: Aug 31, 2022
Sold Price: $690,000
Unavailable Date: Jun 17, 2022
Input Date: Jun 06, 2022
Prior LSC: Sold
Property
Status: Sale
Property Type: Detached
Style: Bungalow
Age: New
Area: Stirling Rawdon
Availability Date: IMMED
Assessment Year: 2022
Inside
Bedrooms: 2
Bedrooms Plus: 2
Bathrooms: 2
Kitchens: 1
Rooms: 7
Air Conditioning: Central Air
Washrooms: 2
Building
Basement: Finished
Basement 2: Full
Exterior: Stone
Exterior: Vinyl Siding
Elevator: N
Retirement: N
Parking
Covered Parking Spaces: 2
Total Parking Spaces: 3
Fees
Tax Year: 2022
Tax Legal Description: LOT 14, PLAN 21M308 TOWNSHIP OF STIRLING-RAWDON
Land
Cross Street: Front Street Stirlin
Municipality District: Stirling-Rawdon
Fronting On: North
Parcel Number: 403340192
Pool: None
Sewer: Sewers
Lot Depth: 105.04 Acres
Lot Frontage: 40.62 Acres
Acres: < .50
Zoning: R2-6
Rooms
Room details for 48 Barley Trail, Stirling Rawdon
| Type | Dimensions | Description |
|---|---|---|
| Kitchen Main | 4.11 x 3.71 | Balcony |
| Living Main | 4.19 x 4.85 | |
| Dining Main | 3.10 x 5.05 | |
| Prim Bdrm Main | 4.65 x 3.63 | W/I Closet |
| Br Main | 2.97 x 3.63 | |
| Bathroom Main | 3.33 x 1.73 | Heated Floor |
| Family Bsmt | 5.21 x 5.13 | |
| Br Bsmt | 3.30 x 3.68 | |
| Br Bsmt | 3.35 x 3.71 | |
| Bathroom Bsmt | 1.70 x 3.73 | |
| Laundry Bsmt | 2.06 x 1.98 | |
| Utility Bsmt | 2.36 x 5.21 |
| XXXXXXXX | XXX XX, XXXX |
XXXX XXX XXXX |
$XXX,XXX |
| XXX XX, XXXX |
XXXXXX XXX XXXX |
$XXX,XXX | |
| XXXXXXXX | XXX XX, XXXX |
XXXX XXX XXXX |
$XXX,XXX |
| XXX XX, XXXX |
XXXXXX XXX XXXX |
$XXX,XXX |
| XXXXXXXX XXXX | XXX XX, XXXX | $690,000 XXX XXXX |
| XXXXXXXX XXXXXX | XXX XX, XXXX | $699,900 XXX XXXX |
| XXXXXXXX XXXX | XXX XX, XXXX | $690,000 XXX XXXX |
| XXXXXXXX XXXXXX | XXX XX, XXXX | $699,900 XXX XXXX |

Sacred Heart Catholic School
Elementary: CatholicV P Carswell Public School
Elementary: PublicStockdale Public School
Elementary: PublicFoxboro Public School
Elementary: PublicFrankford Public School
Elementary: PublicStirling Public School
Elementary: PublicÉcole secondaire publique Marc-Garneau
Secondary: PublicSt Paul Catholic Secondary School
Secondary: CatholicQuinte Secondary School
Secondary: PublicTrenton High School
Secondary: PublicBayside Secondary School
Secondary: PublicCentennial Secondary School
Secondary: Public- 2 bath
- 2 bed
39 Barley Trail, Stirling Rawdon, Ontario • K0K 0B1 • Stirling-Rawdon
- 2 bath
- 2 bed
- 1100 sqft
5 Berwick Street, Stirling Rawdon, Ontario • K0K 3E0 • Stirling Ward


