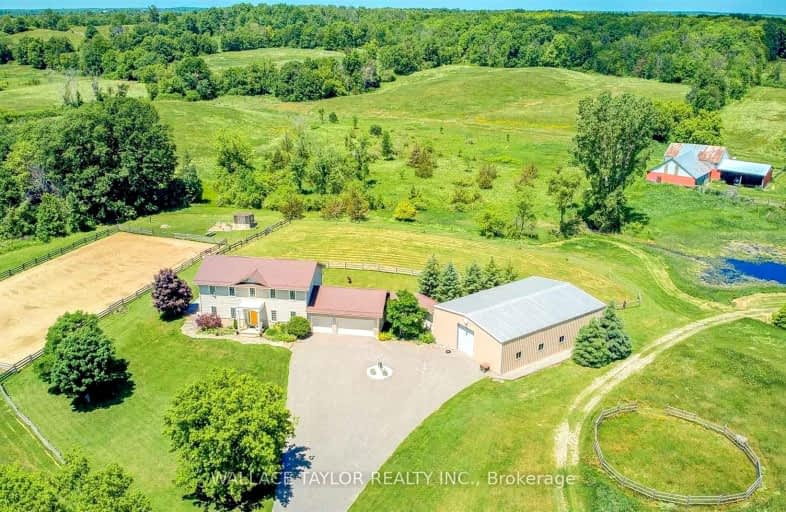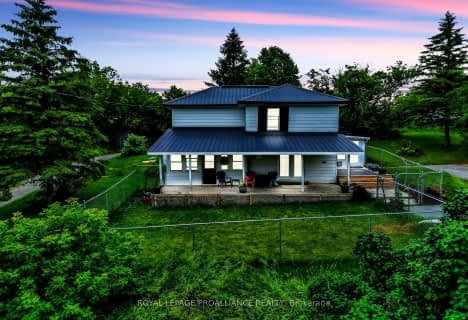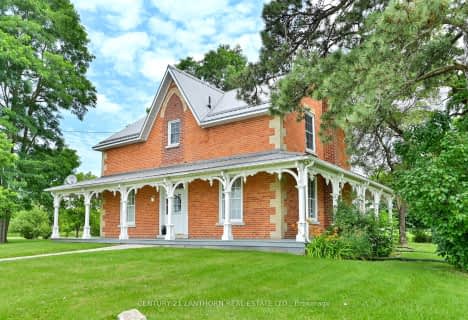Car-Dependent
- Almost all errands require a car.
Somewhat Bikeable
- Almost all errands require a car.

Earl Prentice Public School
Elementary: PublicMarmora Senior Public School
Elementary: PublicSacred Heart Catholic School
Elementary: CatholicStockdale Public School
Elementary: PublicFrankford Public School
Elementary: PublicStirling Public School
Elementary: PublicÉcole secondaire publique Marc-Garneau
Secondary: PublicSt Paul Catholic Secondary School
Secondary: CatholicCampbellford District High School
Secondary: PublicCentre Hastings Secondary School
Secondary: PublicTrenton High School
Secondary: PublicBayside Secondary School
Secondary: Public-
The Stinking Rose Pub & Grindhouse
26 Bridge West, Harcourt, ON K0L 14.57km -
The Church-Key Pub & Grindhouse
26 Bridge Street W, Campbellford, ON K0L 1L0 14.57km -
Capers Tap House
28 Bridge Street W, Campbellford, ON K0L 1L0 14.57km
-
Jenny's Country Lane Coffee Shoppe & Restaurant
38 Mill St, Stirling, ON K0K 3E0 9.42km -
A Little Taste Of Paradise
23 W Front Street, Stirling, ON K0K 3E0 9.45km -
Tim Hortons
68 Matthew Street, Marmora, ON K0K 2M0 14.72km
-
Shoppers Drug Mart
390 N Front Street, Belleville, ON K8P 3E1 26.11km -
Geen's Pharmasave
305 North Front Street, Belleville, ON K8P 3C3 26.84km -
Rexall Pharma Plus
173 Dundas E, Quinte West, ON K8V 2Z5 28.5km
-
Springbrook Diner
4876 Stirling Marmora Road, Springbrook, ON K0K 3C0 5.14km -
Jenny's Country Lane Coffee Shoppe & Restaurant
38 Mill St, Stirling, ON K0K 3E0 9.42km -
Savoury House Chinese Cuisine
24 W Front St, Hastings County, ON K0K 9.42km
-
Dollarama - Wal-Mart Centre
264 Millennium Pkwy, Belleville, ON K8N 4Z5 26.08km -
Quinte Mall
390 N Front Street, Belleville, ON K8P 3E1 26.16km -
Marmora Dollar Plus
21 Forsyth Street, Marmora, ON K0K 2M0 14.64km
-
Sharpe's Food Market
85 Front Street N, Campbellford, ON K0L 1L0 14.17km -
Valu-Mart - Marmora
42 Matthew Street, Marmora, ON K0K 2M0 14.62km -
Fisher's No Frills
15 Canrobert Street, Campbellford, ON K0L 1L0 14.7km
-
LCBO
Highway 7, Havelock, ON K0L 1Z0 19.29km -
Liquor Control Board of Ontario
2 Lake Street, Picton, ON K0K 2T0 54.87km -
The Beer Store
570 Lansdowne Street W, Peterborough, ON K9J 1Y9 56.08km
-
Dave Murray Heating Service & Installation
5 Vermilyea Road, Belleville, ON K8N 4Z5 23.35km -
Country Hearth & Chimney
7650 County Road 2, RR4, Cobourg, ON K9A 4J7 62.88km -
Friendly Fires
271 Dalton Avenue, Kingston, ON K7K 6Z1 89.64km
-
Belleville Cineplex
321 Front Street, Belleville, ON K8N 2Z9 25.93km -
Galaxy Cinemas Belleville
160 Bell Boulevard, Belleville, ON K8P 5L2 26.24km -
Centre Theatre
120 Dundas Street W, Trenton, ON K8V 3P3 28.89km
-
Marmora Public Library
37 Forsyth St, Marmora, ON K0K 2M0 14.54km -
County of Prince Edward Public Library, Picton Branch
208 Main Street, Picton, ON K0K 2T0 55.06km -
Lennox & Addington County Public Library Office
97 Thomas Street E, Napanee, ON K7R 4B9 55.42km
-
Quinte Health Care Belleville General Hospital
265 Dundas Street E, Belleville, ON K8N 5A9 30.28km -
Lennox & Addington County General Hospital
8 Richmond Park Drive, Napanee, ON K7R 2Z4 54.48km -
Prince Edward County Memorial Hospital
403 Picton Main Street, Picton, ON K0K 2T0 54.65km
-
Dog Park
Station St (Loyalist County Hiking and Snowmobile Trail), Stirling ON K0K 3E0 9.06km -
Henry Street Park
Henry St (btw George & Elizabeth), Stirling ON 9.67km -
Crowe River Conservation Area
670 Crowe River Rd, Marmora ON K0K 2M0 10.18km
-
TD Canada Trust ATM
44 North St, Stirling ON K0K 3E0 9.28km -
TD Bank Financial Group
44 North St, Stirling ON K0K 3E0 9.28km -
BMO Bank of Montreal
7 Front St, Stirling ON K0K 3E0 9.48km








