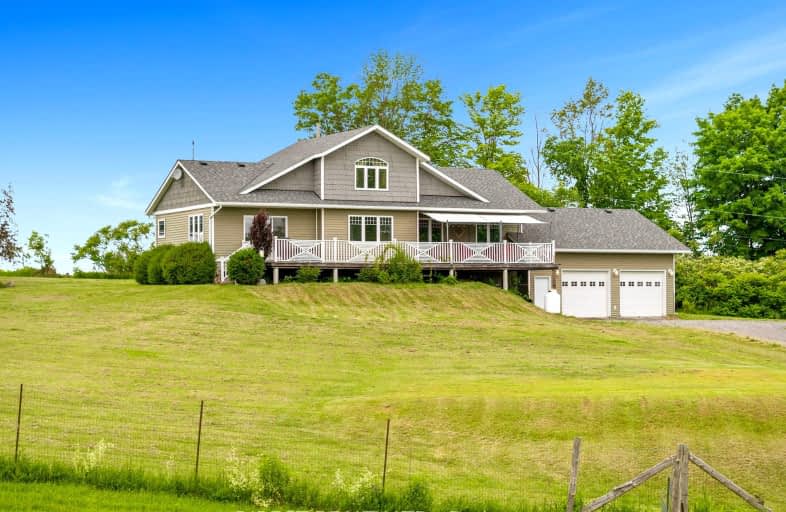
Video Tour
Car-Dependent
- Almost all errands require a car.
0
/100
Somewhat Bikeable
- Almost all errands require a car.
12
/100

Georges Vanier Catholic School
Elementary: Catholic
14.29 km
Foxboro Public School
Elementary: Public
6.44 km
Frankford Public School
Elementary: Public
12.40 km
Park Dale Public School
Elementary: Public
14.79 km
Harmony Public School
Elementary: Public
10.79 km
Stirling Public School
Elementary: Public
4.15 km
Sir James Whitney/Sagonaska Secondary School
Secondary: Provincial
17.34 km
Sir James Whitney School for the Deaf
Secondary: Provincial
17.34 km
Quinte Secondary School
Secondary: Public
15.45 km
Bayside Secondary School
Secondary: Public
18.46 km
St Theresa Catholic Secondary School
Secondary: Catholic
14.64 km
Centennial Secondary School
Secondary: Public
16.70 km
-
Henry Street Park
Henry St (btw George & Elizabeth), Stirling ON 3.65km -
Dog Park
Station St (Loyalist County Hiking and Snowmobile Trail), Stirling ON K0K 3E0 4.1km -
Tourism Park
Quinte West ON 12.01km
-
BMO Bank of Montreal
7 Front St, Stirling ON K0K 3E0 3.76km -
TD Bank Financial Group
44 North St, Stirling ON K0K 3E0 3.88km -
TD Canada Trust ATM
44 North St, Stirling ON K0K 3E0 3.89km

