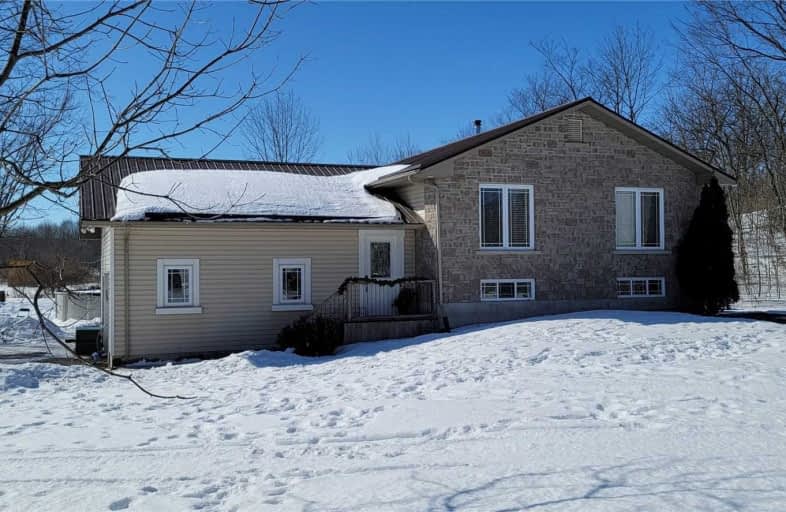Sold on Mar 05, 2021
Note: Property is not currently for sale or for rent.

-
Type: Att/Row/Twnhouse
-
Style: Bungalow-Raised
-
Lot Size: 155 x 307 Feet
-
Age: No Data
-
Taxes: $4,325 per year
-
Days on Site: 11 Days
-
Added: Feb 22, 2021 (1 week on market)
-
Updated:
-
Last Checked: 2 months ago
-
MLS®#: X5123566
-
Listed By: Homelife superior realty inc., brokerage
Country Property On Just Over 1 Acre Of Land Brick Front, Steel Roof, Vinyl Siding. Absolutely The Perfect Lay Out W/ 2 Bdrms Up & 2 Bdrms Down. 1-2 Pc. Bath, 2-4 Pc. Fully Finished Bsmt Except Crawl Space. Main Floor Is A Gorgeous Open Concept, Living Room, Kitchen, Dining Room W/ Pot Lighting. Hardwood Flring On The Main, Freshly Painted, Lrg Entry & Attached Is A 1 1/2 Car Garage. Above Ground Pool In The Rear W/ A Skating Rink For The Kids. Don't Miss Out
Extras
Offers, If Any, To Be Presented On March 2nd, 2021 At 6Pm. Please Register By Noon.
Property Details
Facts for 5369 Stirling Marmora Road, Stirling Rawdon
Status
Days on Market: 11
Last Status: Sold
Sold Date: Mar 05, 2021
Closed Date: May 06, 2021
Expiry Date: Jul 30, 2021
Sold Price: $530,000
Unavailable Date: Mar 05, 2021
Input Date: Feb 22, 2021
Property
Status: Sale
Property Type: Att/Row/Twnhouse
Style: Bungalow-Raised
Area: Stirling Rawdon
Availability Date: 60-89 Days/Tba
Inside
Bedrooms: 2
Bedrooms Plus: 2
Bathrooms: 2
Kitchens: 1
Rooms: 10
Den/Family Room: No
Air Conditioning: Window Unit
Fireplace: No
Laundry Level: Lower
Washrooms: 2
Building
Basement: Finished
Basement 2: Full
Heat Type: Forced Air
Heat Source: Oil
Exterior: Concrete
Exterior: Vinyl Siding
UFFI: No
Water Supply Type: Drilled Well
Water Supply: Well
Special Designation: Unknown
Parking
Driveway: Private
Garage Spaces: 1
Garage Type: Attached
Covered Parking Spaces: 4
Total Parking Spaces: 5
Fees
Tax Year: 2020
Tax Legal Description: Pt Lt 13 Con 11 Rawdon Pt 1 21R7718 S/T & T/W...
Taxes: $4,325
Highlights
Feature: Place Of Wor
Feature: School Bus Route
Land
Cross Street: St Marks/Stirling Ma
Municipality District: Stirling-Rawdon
Fronting On: West
Pool: Abv Grnd
Sewer: Septic
Lot Depth: 307 Feet
Lot Frontage: 155 Feet
Acres: .50-1.99
Zoning: Res
Additional Media
- Virtual Tour: https://www.youtube.com/watch?v=7vLHzSY1Ufw
Rooms
Room details for 5369 Stirling Marmora Road, Stirling Rawdon
| Type | Dimensions | Description |
|---|---|---|
| Foyer Main | 2.01 x 3.35 | |
| Living Main | 8.22 x 8.22 | Combined W/Dining, Combined W/Kitchen |
| Dining Main | 8.22 x 8.22 | Combined W/Living, Combined W/Kitchen |
| Kitchen Main | 8.22 x 8.22 | Combined W/Dining, Combined W/Living |
| Den Main | 2.43 x 2.98 | W/O To Deck |
| Master Main | 4.32 x 4.63 | |
| 2nd Br Main | 2.98 x 3.35 | |
| Rec Lower | 3.81 x 7.62 | |
| 3rd Br Lower | 3.59 x 6.24 | |
| 4th Br Lower | 3.62 x 6.40 | |
| Laundry Lower | 3.53 x 4.45 |

| XXXXXXXX | XXX XX, XXXX |
XXXX XXX XXXX |
$XXX,XXX |
| XXX XX, XXXX |
XXXXXX XXX XXXX |
$XXX,XXX |
| XXXXXXXX XXXX | XXX XX, XXXX | $530,000 XXX XXXX |
| XXXXXXXX XXXXXX | XXX XX, XXXX | $489,000 XXX XXXX |

Madoc Township Public School
Elementary: PublicEarl Prentice Public School
Elementary: PublicMarmora Senior Public School
Elementary: PublicSacred Heart Catholic School
Elementary: CatholicMadoc Public School
Elementary: PublicStirling Public School
Elementary: PublicÉcole secondaire publique Marc-Garneau
Secondary: PublicSt Paul Catholic Secondary School
Secondary: CatholicCampbellford District High School
Secondary: PublicCentre Hastings Secondary School
Secondary: PublicTrenton High School
Secondary: PublicBayside Secondary School
Secondary: Public
