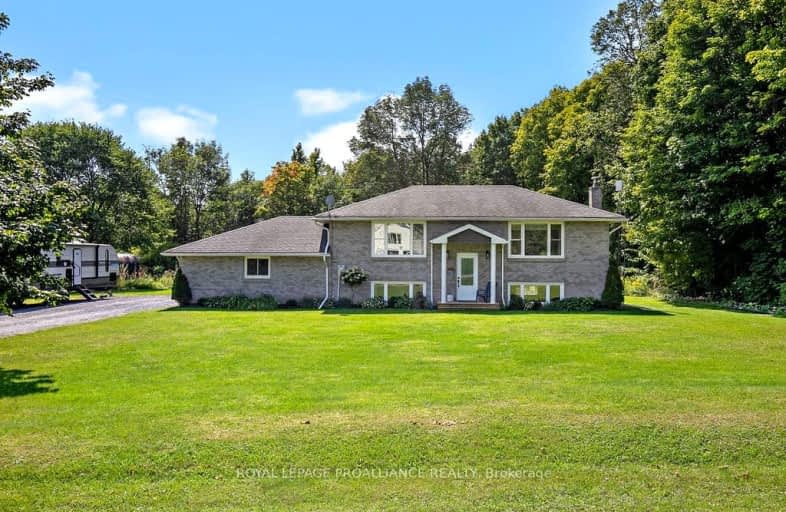Car-Dependent
- Almost all errands require a car.
0
/100
Somewhat Bikeable
- Almost all errands require a car.
23
/100

Earl Prentice Public School
Elementary: Public
13.78 km
Marmora Senior Public School
Elementary: Public
13.63 km
Sacred Heart Catholic School
Elementary: Catholic
12.96 km
Stockdale Public School
Elementary: Public
18.72 km
Frankford Public School
Elementary: Public
18.61 km
Stirling Public School
Elementary: Public
10.40 km
École secondaire publique Marc-Garneau
Secondary: Public
29.11 km
St Paul Catholic Secondary School
Secondary: Catholic
30.80 km
Campbellford District High School
Secondary: Public
14.63 km
Centre Hastings Secondary School
Secondary: Public
19.69 km
Trenton High School
Secondary: Public
30.51 km
Bayside Secondary School
Secondary: Public
29.71 km
-
Dog Park
Station St (Loyalist County Hiking and Snowmobile Trail), Stirling ON K0K 3E0 10.05km -
Crowe River Conservation Area
670 Crowe River Rd, Marmora ON K0K 2M0 10.1km -
Henry Street Park
Henry St (btw George & Elizabeth), Stirling ON 10.66km
-
TD Canada Trust ATM
Uni-2500 Blvd de l'Universite, Stirling ON J1K 2R1 10.26km -
TD Bank Financial Group
44 North St, Stirling ON K0K 3E0 10.26km -
BMO Bank of Montreal
7 Front St, Stirling ON K0K 3E0 10.46km


