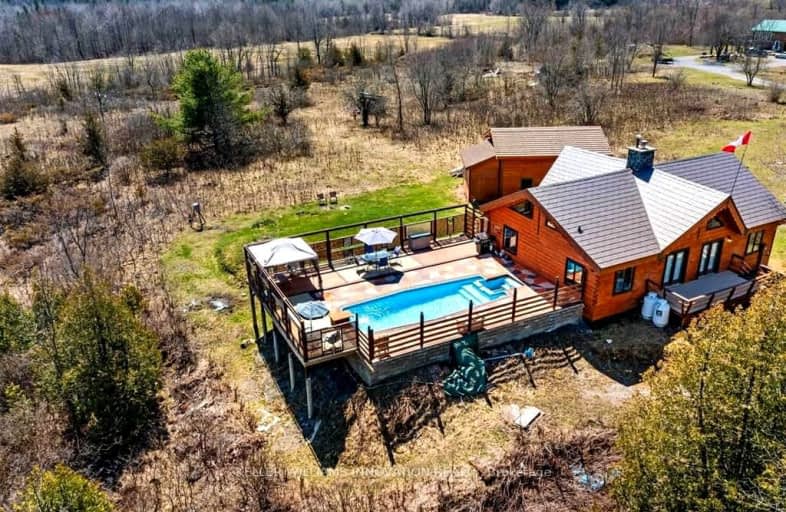Car-Dependent
- Almost all errands require a car.
0
/100
Somewhat Bikeable
- Almost all errands require a car.
17
/100

Madoc Township Public School
Elementary: Public
13.25 km
Earl Prentice Public School
Elementary: Public
8.68 km
Marmora Senior Public School
Elementary: Public
7.92 km
Sacred Heart Catholic School
Elementary: Catholic
8.14 km
Madoc Public School
Elementary: Public
10.10 km
Stirling Public School
Elementary: Public
18.47 km
École secondaire publique Marc-Garneau
Secondary: Public
38.41 km
Campbellford District High School
Secondary: Public
23.60 km
Centre Hastings Secondary School
Secondary: Public
10.34 km
Quinte Secondary School
Secondary: Public
34.85 km
Bayside Secondary School
Secondary: Public
37.92 km
St Theresa Catholic Secondary School
Secondary: Catholic
33.75 km
-
Marmora Memorial Park
9 Matthew St, Marmora ON 8.65km -
Centre Hastings Family Park
Hwy 62 (Highway 62 & Seymour), Madoc ON 9.78km -
Madoc Playground
Durham St S, Madoc ON 9.98km
-
TD Bank Financial Group
36 Forsythe St, Marmora ON K0K 2M0 8.47km -
TD Bank Financial Group
114 Bonjour Blvd, Madoc ON K0K 2K0 9.92km -
TD Canada Trust Branch and ATM
18 St Lawrence St W, Madoc ON K0K 2K0 10km


