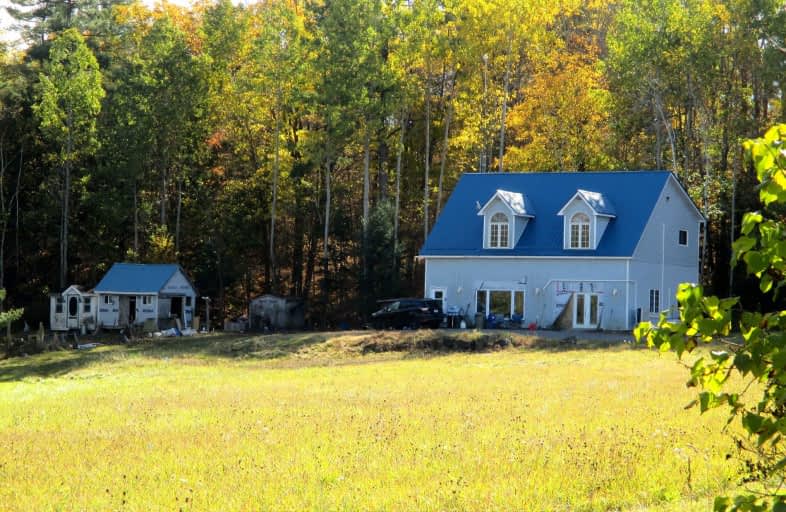Sold on Feb 07, 2024
Note: Property is not currently for sale or for rent.

-
Type: Detached
-
Style: 2-Storey
-
Lot Size: 866 x 915 Feet
-
Age: 6-15 years
-
Taxes: $2,275 per year
-
Days on Site: 117 Days
-
Added: Oct 13, 2023 (3 months on market)
-
Updated:
-
Last Checked: 2 months ago
-
MLS®#: X7217042
-
Listed By: Re/max quinte ltd.
Home on 19.84 acre corner lot. High ceilings with open concept Kit/Din/LR, skylights to add light upstairs. Lower level could be used as in-law suite with 2 walkouts, lower level not completed , flooring, cupboards are included. Steel roof, vinyl siding for front is available, shed (chicken coop), heat pumps, propane or electric back up.
Property Details
Facts for 588 Rylstone Road, Stirling Rawdon
Status
Days on Market: 117
Last Status: Sold
Sold Date: Feb 07, 2024
Closed Date: Mar 04, 2024
Expiry Date: Mar 21, 2024
Sold Price: $500,000
Unavailable Date: Feb 08, 2024
Input Date: Oct 13, 2023
Property
Status: Sale
Property Type: Detached
Style: 2-Storey
Age: 6-15
Area: Stirling Rawdon
Availability Date: TBD
Inside
Bedrooms: 1
Bedrooms Plus: 2
Bathrooms: 2
Kitchens: 1
Kitchens Plus: 1
Rooms: 4
Den/Family Room: No
Air Conditioning: Central Air
Fireplace: No
Laundry Level: Lower
Central Vacuum: N
Washrooms: 2
Utilities
Electricity: Yes
Gas: No
Cable: No
Telephone: Yes
Building
Basement: Fin W/O
Heat Type: Heat Pump
Heat Source: Propane
Exterior: Alum Siding
Elevator: N
UFFI: No
Water Supply Type: Drilled Well
Water Supply: Well
Special Designation: Unknown
Other Structures: Garden Shed
Parking
Driveway: Private
Garage Type: None
Covered Parking Spaces: 6
Total Parking Spaces: 6
Fees
Tax Year: 2023
Tax Legal Description: Pt RDAL BTN Con 11 & Con 12 Rawdon PT 10, 21R10951
Taxes: $2,275
Highlights
Feature: School Bus R
Feature: Wooded/Treed
Land
Cross Street: St. Marks & Rylstone
Municipality District: Stirling-Rawdon
Fronting On: East
Parcel Number: 403410072
Pool: None
Sewer: Septic
Lot Depth: 915 Feet
Lot Frontage: 866 Feet
Acres: 10-24.99
Zoning: MA-EP
Rooms
Room details for 588 Rylstone Road, Stirling Rawdon
| Type | Dimensions | Description |
|---|---|---|
| Kitchen 2nd | 7.01 x 7.90 | Combined W/Dining, Combined W/Living |
| Prim Bdrm 2nd | 7.31 x 3.96 | Skylight |
| Bathroom 2nd | - | 3 Pc Bath, Walk-In Bath, Skylight |
| Utility Ground | 2.25 x 5.40 | Combined W/Laundry |
| Family Ground | 5.48 x 7.90 | |
| Br Ground | 4.26 x 4.11 | W/I Closet, Walk-Out |
| Bathroom Ground | - | 4 Pc Ensuite, Soaker, Separate Shower |
| 2nd Br Ground | 3.04 x 3.04 |
| XXXXXXXX | XXX XX, XXXX |
XXXX XXX XXXX |
$XXX,XXX |
| XXX XX, XXXX |
XXXXXX XXX XXXX |
$XXX,XXX |
| XXXXXXXX XXXX | XXX XX, XXXX | $500,000 XXX XXXX |
| XXXXXXXX XXXXXX | XXX XX, XXXX | $514,900 XXX XXXX |

Earl Prentice Public School
Elementary: PublicMarmora Senior Public School
Elementary: PublicSacred Heart Catholic School
Elementary: CatholicSt. Mary Catholic Elementary School
Elementary: CatholicKent Public School
Elementary: PublicHillcrest Public School
Elementary: PublicÉcole secondaire publique Marc-Garneau
Secondary: PublicNorwood District High School
Secondary: PublicSt Paul Catholic Secondary School
Secondary: CatholicCampbellford District High School
Secondary: PublicCentre Hastings Secondary School
Secondary: PublicTrenton High School
Secondary: Public

