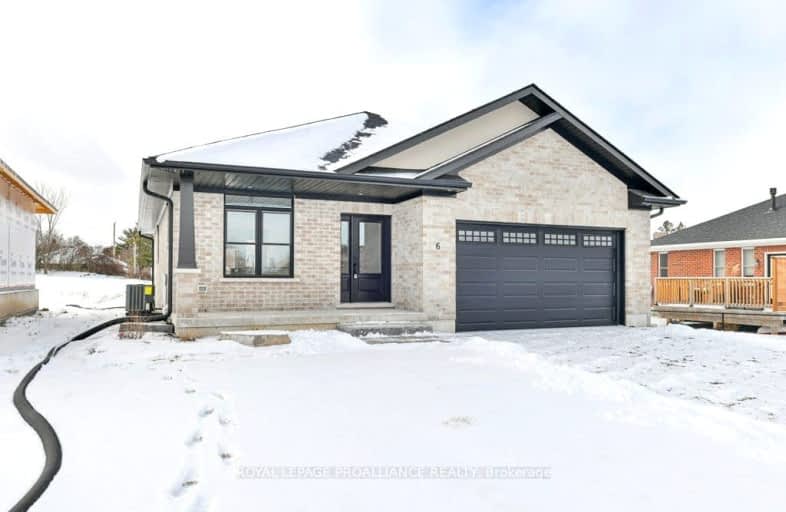Added 5 months ago

-
Type: Detached
-
Style: Bungalow
-
Size: 1100 sqft
-
Lot Size: 58.13 x 225.55 Feet
-
Age: New
-
Added: Jan 08, 2025 (5 months ago)
-
Updated:
-
Last Checked: 3 months ago
-
MLS®#: X11913074
-
Listed By: Royal lepage proalliance realty
Located in the beautiful village of Stirling in the Fidler's Brae subdivision. This executive bungalow is set on an oversized lot measuring 58.13' x 225.55' and is ready for occupancy.This all-brick home features 2 bedrooms, 2 bathrooms, and a double car garage. The interior boasts open concept living with a stunning kitchen that includes an oversized island and quartz countertops. The master bedroom comes with a custom glass shower and walk-in closet.Main floor laundry and an unfinished basement are included. The home is equipped with a gas furnace, HRV system, central air, a gas BBQ hook-up, a garage door opener, and a paved driveway. Conveniently located within walking distance to all amenities such as grocery stores, doctors, pharmacies, and shopping. It is also close to the Heritage Trail, and 15minutes to Belleville or Trenton.
Upcoming Open Houses
We do not have information on any open houses currently scheduled.
Schedule a Private Tour -
Contact Us
Property Details
Facts for 6 Dunmor Street, Stirling Rawdon
Property
Status: Sale
Property Type: Detached
Style: Bungalow
Size (sq ft): 1100
Age: New
Area: Stirling Rawdon
Availability Date: Immediate
Inside
Bedrooms: 2
Bathrooms: 2
Kitchens: 1
Rooms: 7
Den/Family Room: No
Air Conditioning: Central Air
Fireplace: No
Laundry Level: Main
Central Vacuum: N
Washrooms: 2
Utilities
Electricity: Yes
Gas: Yes
Cable: Available
Telephone: Available
Building
Basement: Full
Basement 2: Unfinished
Heat Type: Forced Air
Heat Source: Gas
Exterior: Brick
Elevator: N
Water Supply: Municipal
Special Designation: Unknown
Retirement: N
Parking
Driveway: Front Yard
Garage Spaces: 2
Garage Type: Attached
Covered Parking Spaces: 2
Total Parking Spaces: 4
Fees
Tax Year: 2024
Tax Legal Description: Plan 21M 319 L32
Highlights
Feature: Golf
Feature: Library
Feature: Place Of Worship
Feature: Rec Centre
Feature: School
Feature: Skiing
Land
Cross Street: Hwy 14/Rodgers/Aberd
Municipality District: Stirling-Rawdon
Fronting On: East
Parcel Number: 000000000
Pool: None
Sewer: Sewers
Lot Depth: 225.55 Feet
Lot Frontage: 58.13 Feet
Lot Irregularities: Lot size to be verifi
Acres: < .50
Zoning: R2-3
Rooms
Room details for 6 Dunmor Street, Stirling Rawdon
| Type | Dimensions | Description |
|---|---|---|
| Kitchen Main | 4.51 x 4.90 | |
| Living Main | 5.25 x 4.23 | W/O To Deck |
| Dining Main | 3.43 x 4.66 | |
| Prim Bdrm Main | 4.17 x 3.77 | 3 Pc Ensuite, W/I Closet |
| Bathroom Main | 1.68 x 2.60 | 3 Pc Ensuite |
| 2nd Br Main | 2.89 x 3.97 | |
| Bathroom Main | 1.49 x 2.62 | 4 Pc Bath |
| Utility Bsmt | 4.77 x 4.29 |
| X1191307 | Jan 08, 2025 |
Active For Sale |
$689,900 |
| X9376126 | Jan 02, 2025 |
Inactive For Sale |
|
| Oct 01, 2024 |
Listed For Sale |
$689,900 | |
| X8474404 | Sep 19, 2024 |
Inactive For Sale |
|
| Jun 24, 2024 |
Listed For Sale |
$689,900 | |
| X8180638 | Jun 21, 2024 |
Inactive For Sale |
|
| Mar 28, 2024 |
Listed For Sale |
$689,900 |
| X1191307 Active | Jan 08, 2025 | $689,900 For Sale |
| X9376126 Inactive | Jan 02, 2025 | For Sale |
| X9376126 Listed | Oct 01, 2024 | $689,900 For Sale |
| X8474404 Inactive | Sep 19, 2024 | For Sale |
| X8474404 Listed | Jun 24, 2024 | $689,900 For Sale |
| X8180638 Inactive | Jun 21, 2024 | For Sale |
| X8180638 Listed | Mar 28, 2024 | $689,900 For Sale |
Car-Dependent
- Almost all errands require a car.

École élémentaire publique L'Héritage
Elementary: PublicChar-Lan Intermediate School
Elementary: PublicSt Peter's School
Elementary: CatholicHoly Trinity Catholic Elementary School
Elementary: CatholicÉcole élémentaire catholique de l'Ange-Gardien
Elementary: CatholicWilliamstown Public School
Elementary: PublicÉcole secondaire publique L'Héritage
Secondary: PublicCharlottenburgh and Lancaster District High School
Secondary: PublicSt Lawrence Secondary School
Secondary: PublicÉcole secondaire catholique La Citadelle
Secondary: CatholicHoly Trinity Catholic Secondary School
Secondary: CatholicCornwall Collegiate and Vocational School
Secondary: Public

