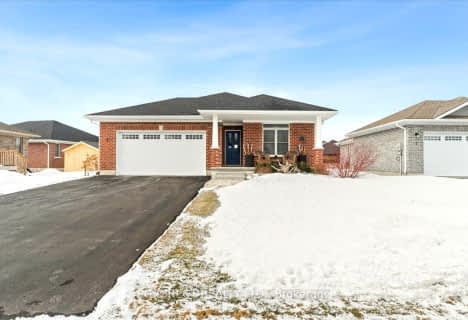Sold on May 18, 2024
Note: Property is not currently for sale or for rent.

-
Type: Detached
-
Style: Bungalow
-
Lot Size: 66 x 132
-
Age: 51-99 years
-
Taxes: $2,957 per year
-
Days on Site: 16 Days
-
Added: Jul 11, 2024 (2 weeks on market)
-
Updated:
-
Last Checked: 1 month ago
-
MLS®#: X9025163
-
Listed By: Re/max hallmark first group realty ltd. brokerage
Nestled in the heart of Stirling, this charming 3-bedroom, 1.5-bathroom bungalow exudes warmth and character. Recently renovated, it boasts a fresh newer kitchen, an inviting open-concept layout, and an updated bathroom. A stunning fireplace graces the primary bedroom. The home offers the perfect blend of indoor-outdoor living, with two enclosed sunrooms and a walk-out basement presenting endless possibilities a recreational haven or potential in-law suite. Step outside, and you'll find yourself embraced by the tranquility of Henry Street Park, where playful laughter mingles with the soothing sound of a nearby stream. The fully fenced yard, complete with a patio space, beckons for gatherings. With floor plans and a virtual tour at your fingertips, exploring this haven from the comfort of your home is effortless. It's more than just a house; it's a sanctuary waiting to be cherished.
Property Details
Facts for 60 JOHN STREET Street, Stirling Rawdon
Status
Days on Market: 16
Last Status: Sold
Sold Date: May 18, 2024
Closed Date: Jul 05, 2024
Expiry Date: Aug 02, 2024
Sold Price: $515,000
Unavailable Date: May 18, 2024
Input Date: May 02, 2024
Prior LSC: Sold
Property
Status: Sale
Property Type: Detached
Style: Bungalow
Age: 51-99
Area: Stirling Rawdon
Availability Date: June Preferred
Assessment Amount: $177,000
Assessment Year: 2023
Inside
Bedrooms: 2
Bedrooms Plus: 1
Bathrooms: 2
Kitchens: 1
Rooms: 7
Air Conditioning: Central Air
Fireplace: Yes
Washrooms: 2
Utilities
Electricity: Yes
Cable: Available
Telephone: Available
Building
Basement: Finished
Basement 2: W/O
Heat Type: Forced Air
Heat Source: Gas
Exterior: Stone
Exterior: Stucco/Plaster
Elevator: N
Water Supply: Municipal
Special Designation: Unknown
Parking
Driveway: Other
Garage Type: None
Covered Parking Spaces: 6
Total Parking Spaces: 6
Fees
Tax Year: 2023
Tax Legal Description: LOT 3 W/S JOHN ST PL 95; STIRLING-RAWDON; COUNTY OF HASTINGS
Taxes: $2,957
Land
Cross Street: County Road 14 to Jo
Municipality District: Stirling-Rawdon
Fronting On: East
Parcel Number: 403310137
Pool: None
Sewer: Sewers
Lot Depth: 132
Lot Frontage: 66
Acres: < .50
Zoning: R-2/EP
Access To Property: Yr Rnd Municpal Rd
Rural Services: Recycling Pckup
Rooms
Room details for 60 JOHN STREET Street, Stirling Rawdon
| Type | Dimensions | Description |
|---|---|---|
| Living Main | 7.24 x 7.34 | |
| Dining Main | 3.58 x 4.22 | |
| Kitchen Main | 3.17 x 3.51 | |
| Sunroom Main | 2.95 x 7.65 | |
| Prim Bdrm Main | 3.99 x 4.19 | |
| Br Main | 2.87 x 4.22 | |
| Bathroom Main | 1.98 x 3.20 | |
| Rec Lower | 8.13 x 8.31 | |
| Br Lower | 3.48 x 4.17 | |
| Workshop Lower | 3.53 x 4.04 | |
| Laundry Lower | 3.02 x 4.50 | |
| Bathroom Lower | 1.02 x 2.39 |
| XXXXXXXX | XXX XX, XXXX |
XXXX XXX XXXX |
$XXX,XXX |
| XXX XX, XXXX |
XXXXXX XXX XXXX |
$XXX,XXX | |
| XXXXXXXX | XXX XX, XXXX |
XXXX XXX XXXX |
$XXX,XXX |
| XXX XX, XXXX |
XXXXXX XXX XXXX |
$XXX,XXX | |
| XXXXXXXX | XXX XX, XXXX |
XXXX XXX XXXX |
$XXX,XXX |
| XXX XX, XXXX |
XXXXXX XXX XXXX |
$XXX,XXX |
| XXXXXXXX XXXX | XXX XX, XXXX | $515,000 XXX XXXX |
| XXXXXXXX XXXXXX | XXX XX, XXXX | $525,000 XXX XXXX |
| XXXXXXXX XXXX | XXX XX, XXXX | $515,000 XXX XXXX |
| XXXXXXXX XXXXXX | XXX XX, XXXX | $525,000 XXX XXXX |
| XXXXXXXX XXXX | XXX XX, XXXX | $220,000 XXX XXXX |
| XXXXXXXX XXXXXX | XXX XX, XXXX | $239,900 XXX XXXX |

Sacred Heart Catholic School
Elementary: CatholicStockdale Public School
Elementary: PublicFoxboro Public School
Elementary: PublicFrankford Public School
Elementary: PublicHarmony Public School
Elementary: PublicStirling Public School
Elementary: PublicSir James Whitney School for the Deaf
Secondary: ProvincialÉcole secondaire publique Marc-Garneau
Secondary: PublicQuinte Secondary School
Secondary: PublicBayside Secondary School
Secondary: PublicSt Theresa Catholic Secondary School
Secondary: CatholicCentennial Secondary School
Secondary: Public- 2 bath
- 3 bed
10 George Street, Stirling Rawdon, Ontario • K0K 3E0 • Stirling-Rawdon
- 2 bath
- 2 bed
- 1100 sqft
5 Berwick Street, Stirling Rawdon, Ontario • K0K 3E0 • Stirling Ward


