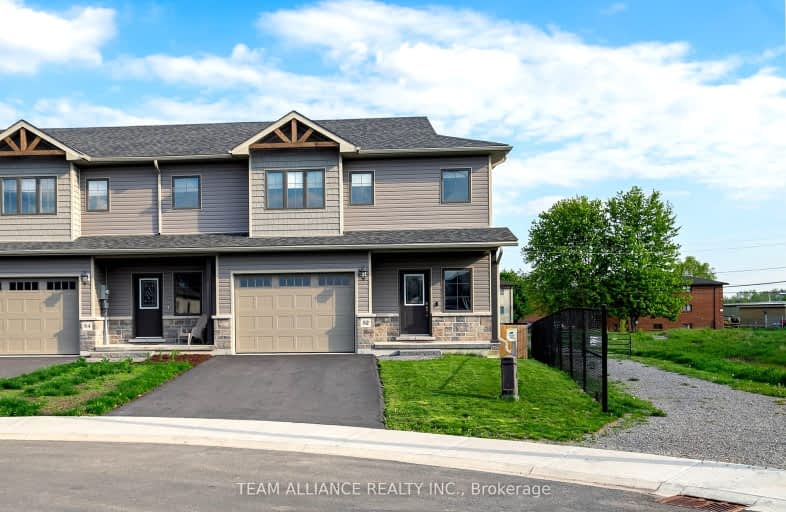Car-Dependent
- Most errands require a car.
34
/100
Somewhat Bikeable
- Most errands require a car.
35
/100

Sacred Heart Catholic School
Elementary: Catholic
13.97 km
V P Carswell Public School
Elementary: Public
19.07 km
Stockdale Public School
Elementary: Public
11.53 km
Foxboro Public School
Elementary: Public
10.82 km
Frankford Public School
Elementary: Public
10.33 km
Stirling Public School
Elementary: Public
0.77 km
École secondaire publique Marc-Garneau
Secondary: Public
19.98 km
St Paul Catholic Secondary School
Secondary: Catholic
22.34 km
Quinte Secondary School
Secondary: Public
18.84 km
Trenton High School
Secondary: Public
21.95 km
Bayside Secondary School
Secondary: Public
19.83 km
Centennial Secondary School
Secondary: Public
19.64 km
-
Dog Park
Station St (Loyalist County Hiking and Snowmobile Trail), Stirling ON K0K 3E0 1.07km -
Henry Street Park
Henry St (btw George & Elizabeth), Stirling ON 1.28km -
Island Park
Quinte West ON 8.14km
-
TD Canada Trust ATM
44 North St, Stirling ON K0K 3E0 1.19km -
TD Bank Financial Group
44 North St, Stirling ON K0K 3E0 1.2km -
BMO Bank of Montreal
7 Front St, Stirling ON K0K 3E0 1.22km


