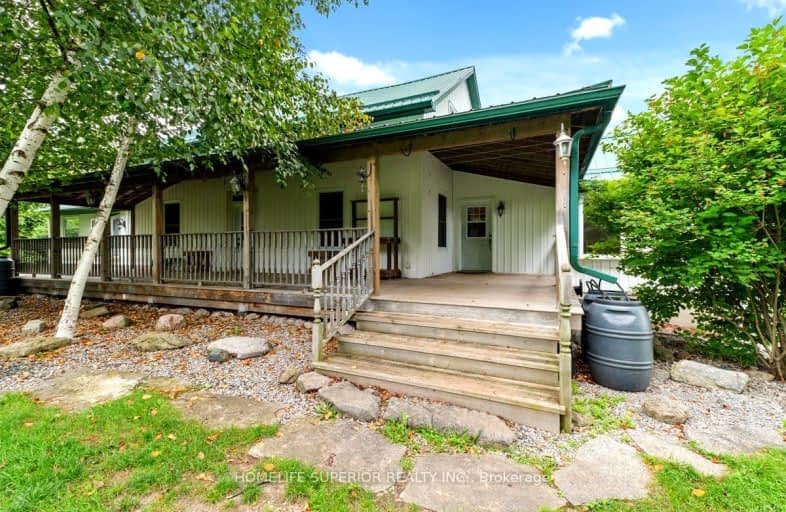Car-Dependent
- Almost all errands require a car.
0
/100
Somewhat Bikeable
- Almost all errands require a car.
23
/100

Earl Prentice Public School
Elementary: Public
8.47 km
Marmora Senior Public School
Elementary: Public
8.55 km
Sacred Heart Catholic School
Elementary: Catholic
7.69 km
St. Mary Catholic Elementary School
Elementary: Catholic
15.00 km
Kent Public School
Elementary: Public
14.99 km
Hillcrest Public School
Elementary: Public
14.87 km
École secondaire publique Marc-Garneau
Secondary: Public
34.51 km
Norwood District High School
Secondary: Public
23.87 km
St Paul Catholic Secondary School
Secondary: Catholic
35.87 km
Campbellford District High School
Secondary: Public
14.73 km
Centre Hastings Secondary School
Secondary: Public
19.41 km
Trenton High School
Secondary: Public
35.64 km
-
Crowe River Conservation Area
670 Crowe River Rd, Marmora ON K0K 2M0 7.4km -
Marmora Memorial Park
9 Matthew St, Marmora ON 8.02km -
Lower Healey Falls
Campbellford ON 9.23km
-
TD Bank Financial Group
36 Forsythe St, Marmora ON K0K 2M0 7.93km -
CIBC
1672 Hwy 7, Peterborough ON K9J 6X6 13.95km -
RBC Royal Bank
15 Doxsee Ave N (at Bridge St), Campbellford ON K0L 1L0 15.02km


