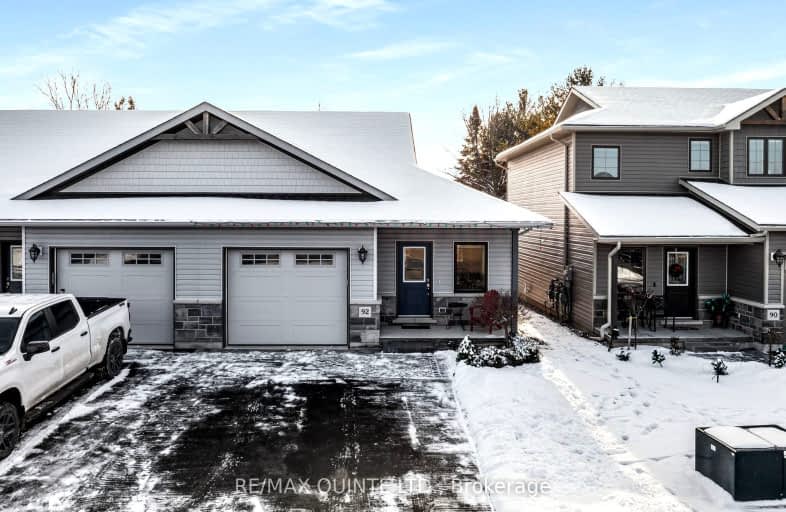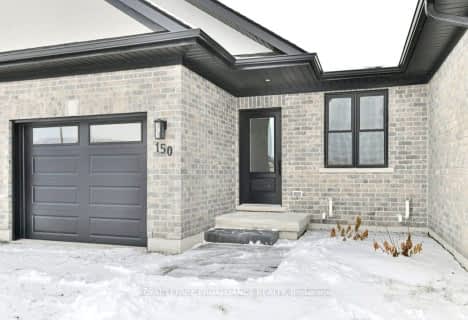
Car-Dependent
- Most errands require a car.
Somewhat Bikeable
- Most errands require a car.

Sacred Heart Catholic School
Elementary: CatholicV P Carswell Public School
Elementary: PublicStockdale Public School
Elementary: PublicFoxboro Public School
Elementary: PublicFrankford Public School
Elementary: PublicStirling Public School
Elementary: PublicÉcole secondaire publique Marc-Garneau
Secondary: PublicSt Paul Catholic Secondary School
Secondary: CatholicQuinte Secondary School
Secondary: PublicTrenton High School
Secondary: PublicBayside Secondary School
Secondary: PublicCentennial Secondary School
Secondary: Public-
Dog Park
Station St (Loyalist County Hiking and Snowmobile Trail), Stirling ON K0K 3E0 1.07km -
Henry Street Park
Henry St (btw George & Elizabeth), Stirling ON 1.28km -
Island Park
Quinte West ON 8.14km
-
TD Canada Trust ATM
Uni-2500 Blvd de l'Universite, Stirling ON J1K 2R1 1.19km -
TD Bank Financial Group
44 North St, Stirling ON K0K 3E0 1.2km -
BMO Bank of Montreal
7 Front St, Stirling ON K0K 3E0 1.22km
- 2 bath
- 2 bed
- 1100 sqft
152 John Street, Stirling Rawdon, Ontario • K0K 3E0 • Stirling-Rawdon
- 2 bath
- 2 bed
- 1100 sqft
150 John Street, Stirling Rawdon, Ontario • K0K 3E0 • Stirling-Rawdon



