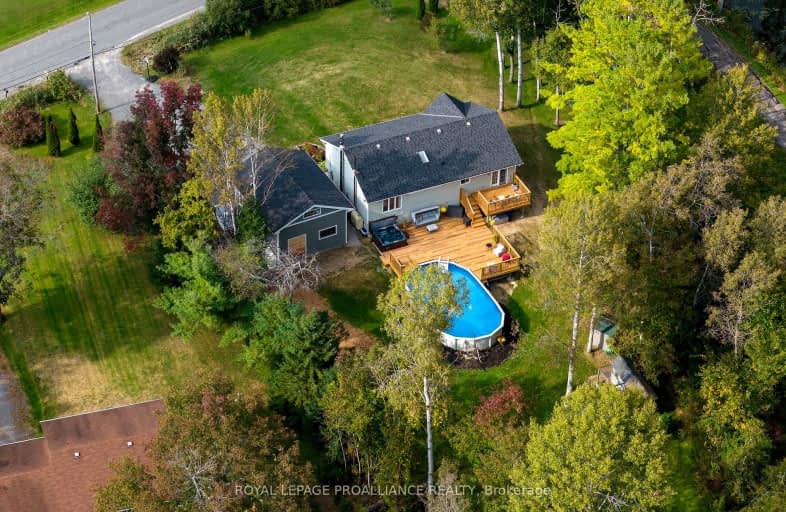
Video Tour
Car-Dependent
- Almost all errands require a car.
0
/100
Somewhat Bikeable
- Almost all errands require a car.
24
/100

Susanna Moodie Senior Elementary School
Elementary: Public
14.23 km
Georges Vanier Catholic School
Elementary: Catholic
12.08 km
Foxboro Public School
Elementary: Public
3.86 km
Park Dale Public School
Elementary: Public
12.65 km
Harmony Public School
Elementary: Public
8.07 km
Stirling Public School
Elementary: Public
6.81 km
Sir James Whitney/Sagonaska Secondary School
Secondary: Provincial
15.36 km
Sir James Whitney School for the Deaf
Secondary: Provincial
15.36 km
Nicholson Catholic College
Secondary: Catholic
14.30 km
Quinte Secondary School
Secondary: Public
13.22 km
St Theresa Catholic Secondary School
Secondary: Catholic
12.24 km
Centennial Secondary School
Secondary: Public
14.69 km

