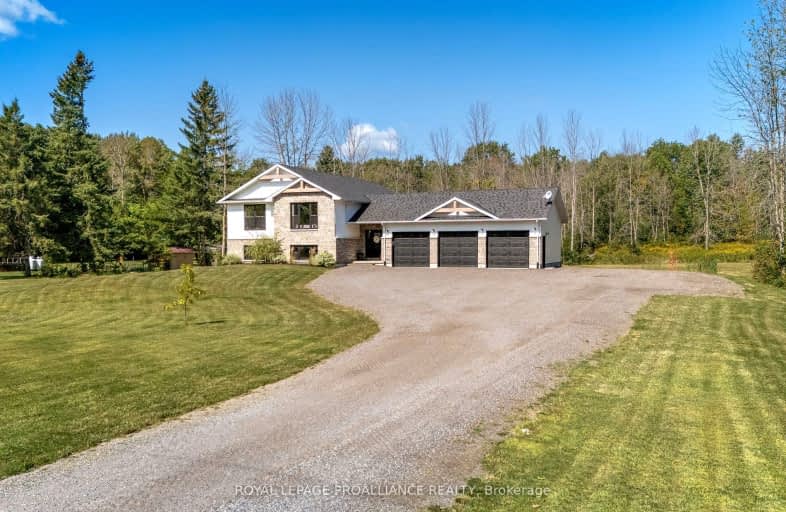
Video Tour
Car-Dependent
- Almost all errands require a car.
0
/100
Somewhat Bikeable
- Most errands require a car.
25
/100

St Carthagh Catholic School
Elementary: Catholic
16.10 km
Foxboro Public School
Elementary: Public
11.25 km
Tweed Elementary School
Elementary: Public
15.69 km
Madoc Public School
Elementary: Public
16.98 km
Harmony Public School
Elementary: Public
13.05 km
Stirling Public School
Elementary: Public
12.42 km
Nicholson Catholic College
Secondary: Catholic
21.00 km
Centre Hastings Secondary School
Secondary: Public
17.06 km
Quinte Secondary School
Secondary: Public
20.10 km
Moira Secondary School
Secondary: Public
20.66 km
St Theresa Catholic Secondary School
Secondary: Catholic
18.59 km
Centennial Secondary School
Secondary: Public
22.06 km
-
Old Madoc Road Dog Walk
OLD MADOC Rd (Old Madoc & Zion), Ontario 8.42km -
Henry Street Park
Henry St (btw George & Elizabeth), Stirling ON 11.96km -
Dog Park
Station St (Loyalist County Hiking and Snowmobile Trail), Stirling ON K0K 3E0 12.02km
-
TD Bank Financial Group
44 North St, Stirling ON K0K 3E0 11.91km -
TD Canada Trust ATM
Uni-2500 Blvd de l'Universite, Stirling ON J1K 2R1 11.91km -
BMO Bank of Montreal
7 Front St, Stirling ON K0K 3E0 11.93km

