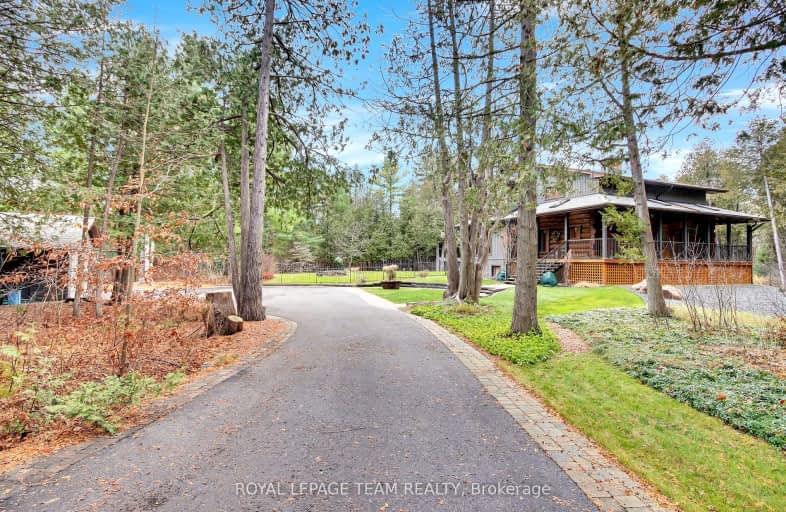Car-Dependent
- Almost all errands require a car.
1
/100
Minimal Transit
- Almost all errands require a car.
9
/100
Somewhat Bikeable
- Most errands require a car.
26
/100

Holy Spirit Elementary School
Elementary: Catholic
8.10 km
Goulbourn Middle School
Elementary: Public
7.04 km
St. Stephen Catholic Elementary School
Elementary: Catholic
8.99 km
A. Lorne Cassidy Elementary School
Elementary: Public
7.69 km
Westwind Public School
Elementary: Public
7.68 km
Guardian Angels Elementary School
Elementary: Catholic
7.97 km
École secondaire catholique Paul-Desmarais
Secondary: Catholic
10.43 km
Frederick Banting Secondary Alternate Pr
Secondary: Public
7.93 km
A.Y. Jackson Secondary School
Secondary: Public
13.05 km
All Saints Catholic High School
Secondary: Catholic
13.95 km
Holy Trinity Catholic High School
Secondary: Catholic
13.29 km
Sacred Heart High School
Secondary: Catholic
8.85 km
-
Ashton Park
8930 Flewellyn Rd, Ashton ON 6.13km -
Deer Run Park
ON 6.83km -
Coyote Run Park
367 W Ridge Dr (Mazari Cres), Stittsville ON 6.86km
-
President's Choice Financial ATM
1251 Main St, Stittsville ON K2S 2E5 8.51km -
TD Canada Trust ATM
5679 Hazeldean Rd, Stittsville ON K2S 0P6 10.59km -
TD Bank Financial Group
5679 Hazeldean Rd (Hazledean Road), Stittsville ON K2S 0P6 10.73km


