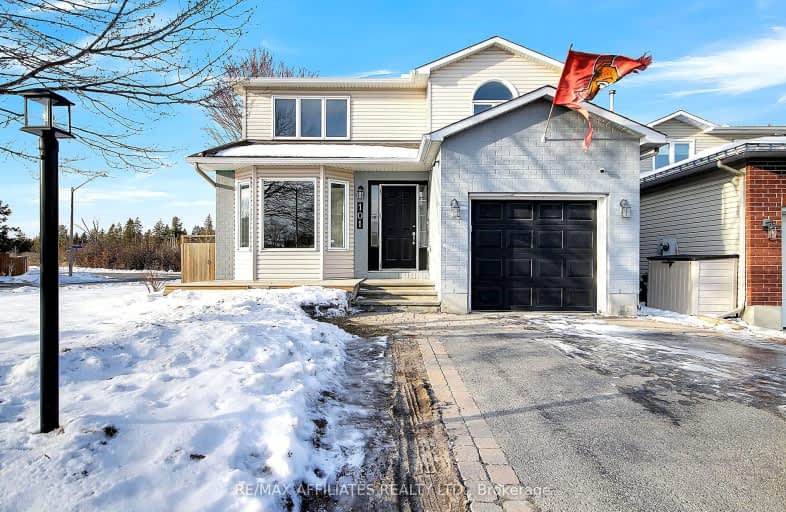Added 5 days ago

-
Type: Detached
-
Style: 2-Storey
-
Lot Size: 30.83 x 0 Feet
-
Age: 16-30 years
-
Taxes: $4,509 per year
-
Days on Site: 5 Days
-
Added: Dec 12, 2024 (5 days ago)
-
Updated:
-
Last Checked: 2 hours ago
-
MLS®#: X11891908
-
Listed By: Re/max affiliates realty ltd.
Welcome to 101 Mika Street, in family friendly Bryanston Gate. Handy location to the 417, shopping and schools. This 3 bedroom, 2.5 bath home is on a large, fenced corner lot. Great floor plan with a comfortable living room, formal dining room and eat in kitchen. Lots of counter space and cupboards in the kitchen. Three spacious bedrooms. The primary bedroom features an en-suite and a walk through closet. Laundry is on the 2nd floor, in the main bath. The finished basement has an office, play room and a former hair salon. The large yard has a great deck, a perfect spot for your summer enjoyment. Updates in this home include NG bbq hook up, deck and fence 2021, ensuite 2019, owned HWT 2023, AC and furnace 2022, leaf gutter guard 2023. There is some cosmetic work to do in the this terrific family home, it is priced accordingly. This is a great place to call home!
Extras
fridge, stove, dishwasher, hood fan, washer and dryer
Upcoming Open Houses
We do not have information on any open houses currently scheduled.
Schedule a Private Tour -
Contact Us
Property Details
Facts for 101 Mika Street, Stittsville - Munster - Richmond
Property
Status: Sale
Property Type: Detached
Style: 2-Storey
Age: 16-30
Area: Stittsville - Munster - Richmond
Community: 8211 - Stittsville (North)
Availability Date: tbd
Inside
Bedrooms: 3
Bathrooms: 3
Kitchens: 1
Rooms: 9
Den/Family Room: No
Air Conditioning: Central Air
Fireplace: Yes
Laundry Level: Upper
Washrooms: 3
Building
Basement: Finished
Basement 2: Full
Heat Type: Forced Air
Heat Source: Gas
Exterior: Brick
Exterior: Vinyl Siding
Elevator: N
Energy Certificate: N
Green Verification Status: N
Water Supply: Municipal
Physically Handicapped-Equipped: N
Special Designation: Unknown
Other Structures: Garden Shed
Retirement: N
Parking
Driveway: Private
Garage Spaces: 1
Garage Type: Attached
Covered Parking Spaces: 4
Total Parking Spaces: 5
Fees
Tax Year: 2024
Tax Legal Description: PLAN 4M-864 PT LOT 26 RP 4R-10920 PARTS 7 & 8
Taxes: $4,509
Highlights
Feature: Park
Feature: Public Transit
Feature: School Bus Route
Land
Cross Street: Mika Street/Alon Str
Municipality District: Stittsville - Munster - Ric
Fronting On: South
Parcel Number: 044870066
Parcel of Tied Land: N
Pool: None
Sewer: Sewers
Lot Frontage: 30.83 Feet
Lot Irregularities: Corner lot, see Geo
Zoning: R1T[721]
Additional Media
- Virtual Tour: https://www.myvisuallistings.com/vtnb/352712
Rooms
Room details for 101 Mika Street, Stittsville - Munster - Richmond
| Type | Dimensions | Description |
|---|---|---|
| Living Main | 3.28 x 5.18 | Bay Window, Fireplace |
| Dining Main | 3.28 x 3.30 | |
| Kitchen Main | 2.33 x 5.08 | |
| Breakfast Main | 3.05 x 2.33 | Breakfast Area |
| Powder Rm Main | 1.75 x 1.58 | 2 Pc Bath |
| Prim Bdrm 2nd | 4.22 x 4.24 | 4 Pc Ensuite, W/I Closet |
| 2nd Br 2nd | 3.61 x 3.53 | |
| 3rd Br 2nd | 3.61 x 2.74 | |
| Foyer Main | 1.55 x 4.60 | |
| Office Bsmt | 2.80 x 3.70 | |
| Bathroom 2nd | 2.21 x 3.66 | Combined W/Laundry |
| Bathroom 2nd | 2.34 x 2.72 | 4 Pc Ensuite |
| X1189190 | Dec 12, 2024 |
Active For Sale |
$665,000 |
| X1189190 Active | Dec 12, 2024 | $665,000 For Sale |
Car-Dependent
- Almost all errands require a car.

École élémentaire publique L'Héritage
Elementary: PublicChar-Lan Intermediate School
Elementary: PublicSt Peter's School
Elementary: CatholicHoly Trinity Catholic Elementary School
Elementary: CatholicÉcole élémentaire catholique de l'Ange-Gardien
Elementary: CatholicWilliamstown Public School
Elementary: PublicÉcole secondaire publique L'Héritage
Secondary: PublicCharlottenburgh and Lancaster District High School
Secondary: PublicSt Lawrence Secondary School
Secondary: PublicÉcole secondaire catholique La Citadelle
Secondary: CatholicHoly Trinity Catholic Secondary School
Secondary: CatholicCornwall Collegiate and Vocational School
Secondary: Public

