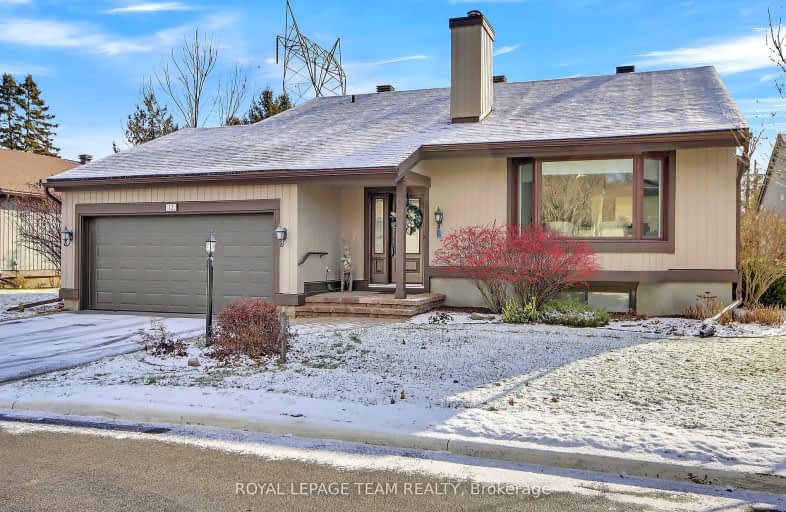Car-Dependent
- Most errands require a car.
44
/100
Some Transit
- Most errands require a car.
36
/100
Bikeable
- Some errands can be accomplished on bike.
52
/100

Holy Spirit Elementary School
Elementary: Catholic
0.95 km
École élémentaire catholique Saint-Jean-Paul II
Elementary: Catholic
1.57 km
St. Stephen Catholic Elementary School
Elementary: Catholic
0.70 km
A. Lorne Cassidy Elementary School
Elementary: Public
1.27 km
Sacred Heart Intermediate School
Elementary: Catholic
1.42 km
Stittsville Public School
Elementary: Public
1.23 km
École secondaire catholique Paul-Desmarais
Secondary: Catholic
2.20 km
Frederick Banting Secondary Alternate Pr
Secondary: Public
1.30 km
A.Y. Jackson Secondary School
Secondary: Public
4.30 km
All Saints Catholic High School
Secondary: Catholic
5.53 km
Holy Trinity Catholic High School
Secondary: Catholic
4.36 km
Sacred Heart High School
Secondary: Catholic
1.39 km
-
Village Square Park
Ottawa ON 1.55km -
Stittsville Dog Park
Iber 1.72km -
Deer Run Park
ON 2.51km
-
President's Choice Financial ATM
1251 Main St, Stittsville ON K2S 2E5 0.46km -
TD Bank Financial Group
5679 Hazeldean Rd (Hazledean Road), Stittsville ON K2S 0P6 1.78km -
CIBC
445 Kanata Ave (Kanata Centrum), Ottawa ON K2T 1K5 4.56km


