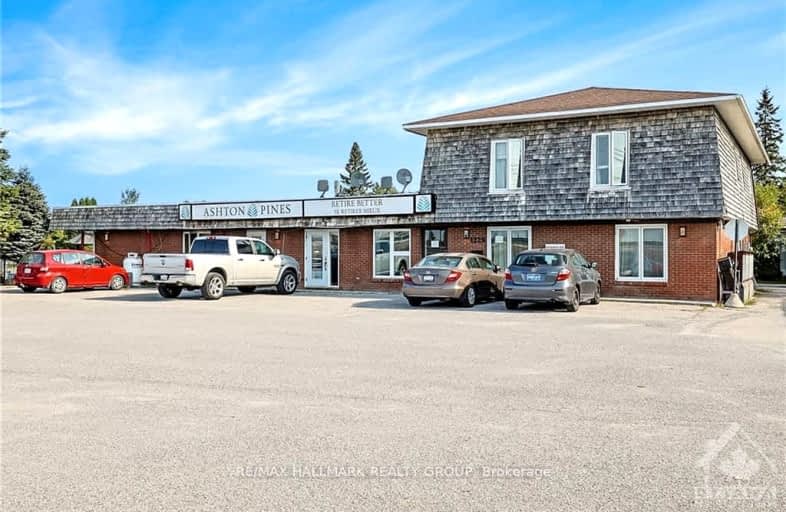Car-Dependent
- Almost all errands require a car.
No Nearby Transit
- Almost all errands require a car.
Somewhat Bikeable
- Most errands require a car.

École élémentaire catholique J.-L.-Couroux
Elementary: CatholicCarleton Place Intermediate School
Elementary: PublicArklan Community Public School
Elementary: PublicSt Michael (Corkery) Elementary School
Elementary: CatholicBeckwith Public School
Elementary: PublicA. Lorne Cassidy Elementary School
Elementary: PublicÉcole secondaire catholique Paul-Desmarais
Secondary: CatholicFrederick Banting Secondary Alternate Pr
Secondary: PublicCarleton Place High School
Secondary: PublicNotre Dame Catholic High School
Secondary: CatholicSacred Heart High School
Secondary: CatholicT R Leger School of Adult & Continuing Secondary School
Secondary: Public-
Ashton Park
8930 Flewellyn Rd, Ashton ON 4.75km -
Munster North Park
Munster Rd, ON 7.96km -
Westridge Park 'a'
Ottawa ON 9.97km
-
TD Bank Financial Group
1270 Stittsville Main St, Stittsville ON K2S 1B1 10.98km -
President's Choice Financial ATM
1251 Main St, Stittsville ON K2S 2E5 11.28km -
President's Choice Financial ATM
401 Ottawa St, Almonte ON K0A 1A0 12.08km


