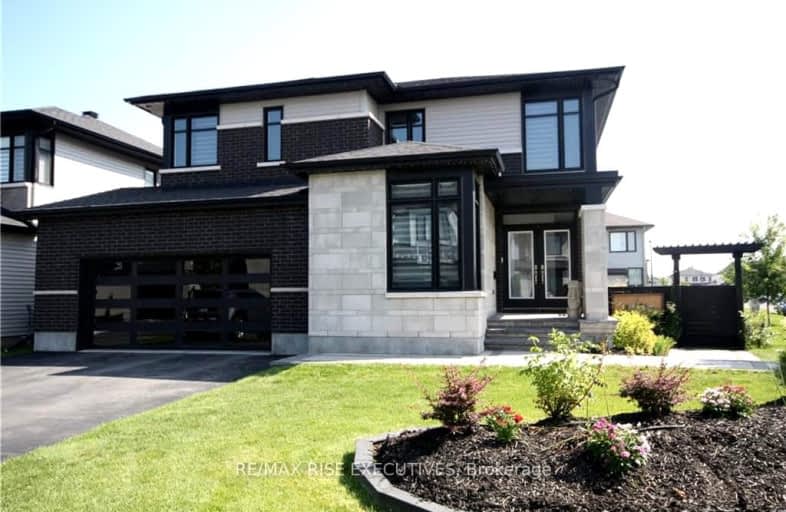Added 8 months ago

-
Type: Detached
-
Style: 2-Storey
-
Lot Size: 53.51 x 98 Feet
-
Age: No Data
-
Taxes: $7,058 per year
-
Days on Site: 247 Days
-
Added: Apr 16, 2024 (8 months ago)
-
Updated:
-
Last Checked: 1 hour ago
-
MLS®#: X9515435
-
Listed By: Re/max rise executives
Set on a premium corner lot, this fully fenced, modern Richcraft Cedarbreeze model has upgrades galore. 9' main floor has a light and bright ambience. Large open concept kitchen with 10 ft island boasts a 36 inch luxury SS stove/oven with 6 high BTU gas burners and exhaust fan sized for the extra power, full sized, upgraded, side-by-side SS refrigerator/freezer, microwave drawer and dishwasher. 2 linear gas fireplaces (LRm/Rec Rm), large dining area easily hosts guests comfortably. Beautiful oak and glass stairway leads to upstairs where pristine hardwood floors continue throughout the luxurious Primary Bedroom and the other 2 large bdrm suites complete with their own ensuite bathrooms and walk-in closets. The 9' lower level boasts high end porcelain tiles over in-floor heating, a theatre area, kitchenette, full four piece bathroom, and bonus room. The backyard oasis is maintenance-free and has an inground saltwater pool, hot tub, and gas fire feature conversation area. Entertain!, Flooring: Hardwood, Flooring: Ceramic
Upcoming Open Houses
We do not have information on any open houses currently scheduled.
Schedule a Private Tour -
Contact Us
Property Details
Facts for 165 FINSBURY Avenue, Stittsville - Munster - Richmond
Property
Status: Sale
Property Type: Detached
Style: 2-Storey
Area: Stittsville - Munster - Richmond
Community: 8203 - Stittsville (South)
Availability Date: TBD
Inside
Bedrooms: 3
Bathrooms: 5
Kitchens: 1
Rooms: 13
Den/Family Room: No
Air Conditioning: Central Air
Fireplace: Yes
Washrooms: 5
Utilities
Gas: Yes
Building
Basement: Finished
Basement 2: Full
Heat Type: Forced Air
Heat Source: Gas
Exterior: Brick
Exterior: Concrete
Water Supply: Municipal
Special Designation: Unknown
Parking
Garage Spaces: 2
Garage Type: Attached
Covered Parking Spaces: 4
Total Parking Spaces: 6
Fees
Tax Year: 2023
Tax Legal Description: LOT 220, PLAN 4M1619 CITY OF OTTAWA
Taxes: $7,058
Highlights
Feature: Fenced Yard
Feature: Public Transit
Land
Cross Street: Robert Grant to Cope
Municipality District: Stittsville - Munster - Ric
Fronting On: West
Parcel Number: 044504506
Parcel of Tied Land: N
Pool: Inground
Sewer: Sewers
Lot Depth: 98 Feet
Lot Frontage: 53.51 Feet
Lot Irregularities: 1
Zoning: R1Z
Easements Restrictions: Easement
Rooms
Room details for 165 FINSBURY Avenue, Stittsville - Munster - Richmond
| Type | Dimensions | Description |
|---|---|---|
| Office Main | 3.60 x 2.69 | |
| Dining Main | 3.65 x 3.65 | |
| Living Main | 4.62 x 5.18 | |
| Kitchen Main | 3.73 x 5.33 | |
| Mudroom Main | 2.43 x 2.59 | |
| Prim Bdrm 2nd | 3.98 x 5.30 | |
| Other 2nd | 2.26 x 2.20 | |
| Bathroom 2nd | 4.08 x 3.55 | |
| Br 2nd | 4.14 x 3.58 | |
| Bathroom 2nd | 2.33 x 1.52 | |
| Br 2nd | 4.06 x 3.55 | |
| Bathroom 2nd | 1.62 x 3.20 |
| XXXXXXXX | XXX XX, XXXX |
XXXXXX XXX XXXX |
$X,XXX,XXX |
| XXXXXXXX XXXXXX | XXX XX, XXXX | $1,449,000 XXX XXXX |
Car-Dependent
- Almost all errands require a car.

École élémentaire publique L'Héritage
Elementary: PublicChar-Lan Intermediate School
Elementary: PublicSt Peter's School
Elementary: CatholicHoly Trinity Catholic Elementary School
Elementary: CatholicÉcole élémentaire catholique de l'Ange-Gardien
Elementary: CatholicWilliamstown Public School
Elementary: PublicÉcole secondaire publique L'Héritage
Secondary: PublicCharlottenburgh and Lancaster District High School
Secondary: PublicSt Lawrence Secondary School
Secondary: PublicÉcole secondaire catholique La Citadelle
Secondary: CatholicHoly Trinity Catholic Secondary School
Secondary: CatholicCornwall Collegiate and Vocational School
Secondary: Public

