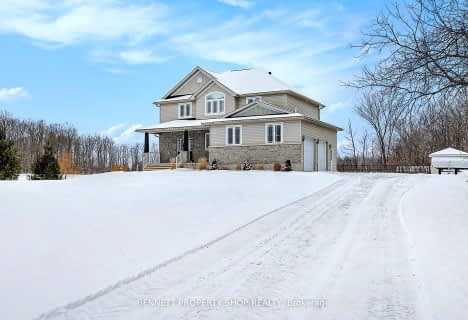
Holy Spirit Elementary School
Elementary: CatholicGoulbourn Middle School
Elementary: PublicSt. Stephen Catholic Elementary School
Elementary: CatholicA. Lorne Cassidy Elementary School
Elementary: PublicWestwind Public School
Elementary: PublicGuardian Angels Elementary School
Elementary: CatholicÉcole secondaire catholique Paul-Desmarais
Secondary: CatholicFrederick Banting Secondary Alternate Pr
Secondary: PublicA.Y. Jackson Secondary School
Secondary: PublicAll Saints Catholic High School
Secondary: CatholicHoly Trinity Catholic High School
Secondary: CatholicSacred Heart High School
Secondary: Catholic-
Coyote Run Park
367 W Ridge Dr (Mazari Cres), Stittsville ON 7km -
West Ridge Drive Conservation Area
Ottawa ON 7.07km -
Village Square Park
Ottawa ON 8.04km
-
TD Canada Trust Branch and ATM
1270 Stittsville Main St, Stittsville ON K2S 1B1 8.5km -
Scotiabank
1271 Main St (at Carp Road), Stittsville ON K2S 2E4 8.54km -
CIBC
1250 Main St, Stittsville ON K2S 1S9 8.67km
- 4 bath
- 4 bed
- 2500 sqft
17 KOLO Drive, Stittsville - Munster - Richmond, Ontario • K0A 1B0 • 8207 - Remainder of Stittsville & Area

