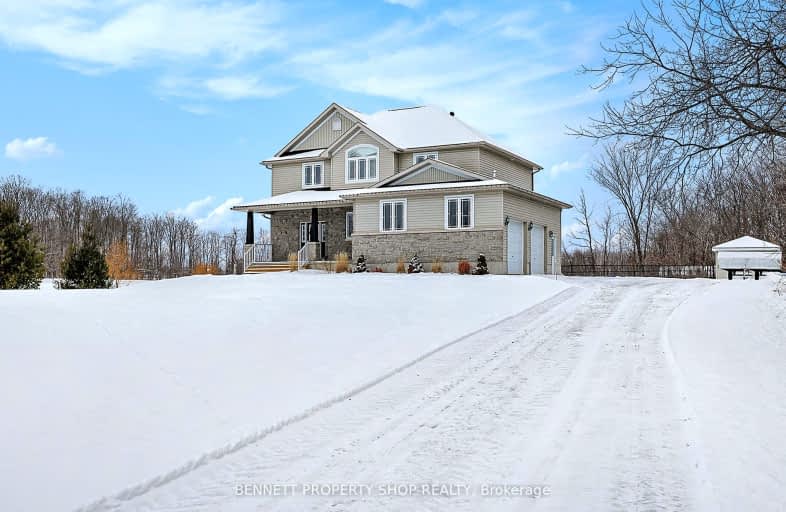
Car-Dependent
- Almost all errands require a car.
No Nearby Transit
- Almost all errands require a car.
Somewhat Bikeable
- Most errands require a car.

Holy Spirit Elementary School
Elementary: CatholicGoulbourn Middle School
Elementary: PublicSt. Stephen Catholic Elementary School
Elementary: CatholicA. Lorne Cassidy Elementary School
Elementary: PublicWestwind Public School
Elementary: PublicGuardian Angels Elementary School
Elementary: CatholicÉcole secondaire catholique Paul-Desmarais
Secondary: CatholicFrederick Banting Secondary Alternate Pr
Secondary: PublicAll Saints Catholic High School
Secondary: CatholicHoly Trinity Catholic High School
Secondary: CatholicSouth Carleton High School
Secondary: PublicSacred Heart High School
Secondary: Catholic-
Coyote Run Park
367 W Ridge Dr (Mazari Cres), Stittsville ON 9.66km -
Deer Run Park
ON 9.73km -
Westridge Park 'a'
Ottawa ON 10.45km
-
President's Choice Financial ATM
1300 Stittsville Main St, Stittsville ON K2S 1A3 11.17km -
TD Canada Trust Branch and ATM
1270 Stittsville Main St, Stittsville ON K2S 1B1 11.31km -
President's Choice Financial ATM
1251 Main St, Stittsville ON K2S 2E5 11.58km

