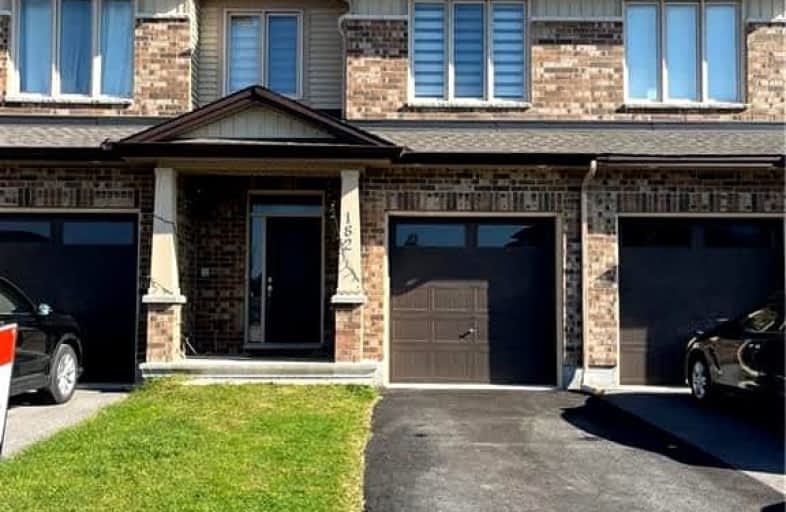182 JARNIDIERE Street
Stittsville - Munster - Richmond, 8207 - Remainder of Stittsville & Area
- 3 bed 3 bath
Added 1 month ago

-
Type: Att/Row/Twnhouse
-
Style: 2-Storey
-
Lease Term: No Data
-
Possession: 12/17/2024
-
All Inclusive: No Data
-
Lot Size: 19.66 x 98.32 Feet
-
Age: No Data
-
Days on Site: 35 Days
-
Added: Oct 16, 2024 (1 month ago)
-
Updated:
-
Last Checked: 2 hours ago
-
MLS®#: X9522727
-
Listed By: Details realty inc.
4 year new 3 bedrooms 3 bathrooms townhouse with no rear neighborhood to preserve all the privacy. Fenced backyard and cul-de-sac location provide quiet and safe environment for your kids to play around. Steps away from schools, public transportation, parks, trails, shopping center and more! Hardwood Flooring, Granite counter tops, Ceramic Tile with an open concept kitchen, a living room, dinning room and a powder room on the Main floor. Master bedroom has ensuite bath, and another two spacious bedrooms share a main bathroom. Laundry room on the 2nd floor with much more convenience. A fully finished basement which can be easily used as a home office or recreation room. Book your showing today!, Deposit: 5300, Flooring: Hardwood, Flooring: Ceramic, Flooring: Carpet Wall To Wall
Upcoming Open Houses
We do not have information on any open houses currently scheduled.
Schedule a Private Tour -
Contact Us
Property Details
Facts for 182 JARNIDIERE Street, Stittsville - Munster - Richmond
Property
Status: Lease
Property Type: Att/Row/Twnhouse
Style: 2-Storey
Area: Stittsville - Munster - Richmond
Community: 8207 - Remainder of Stittsville & Area
Availability Date: 12/17/2024
Inside
Bedrooms: 3
Bathrooms: 3
Kitchens: 1
Rooms: 11
Den/Family Room: No
Air Conditioning: Central Air
Laundry: Ensuite
Washrooms: 3
Utilities
Gas: Yes
Building
Basement: Finished
Basement 2: Full
Heat Type: Forced Air
Heat Source: Gas
Exterior: Brick
Exterior: Other
Water Supply: Municipal
Special Designation: Unknown
Parking
Garage Spaces: 1
Garage Type: Attached
Total Parking Spaces: 2
Fees
Tax Legal Description: PART BLOCK 155 PLAN 4M-1647, PART 2 PLAN 4R-32879. SUBJECT TO AN
Highlights
Feature: Park
Feature: School Bus Route
Land
Cross Street: From Terry Fox Dr, t
Municipality District: Stittsville - Munster - Ric
Fronting On: North
Pool: None
Sewer: Sewers
Lot Depth: 98.32 Feet
Lot Frontage: 19.66 Feet
Zoning: Residential
Payment Frequency: Monthly
Rooms
Room details for 182 JARNIDIERE Street, Stittsville - Munster - Richmond
| Type | Dimensions | Description |
|---|---|---|
| Great Rm Main | 4.01 x 5.63 | |
| Kitchen Main | 3.02 x 3.12 | |
| Bathroom Main | - | |
| Foyer Main | - | |
| Prim Bdrm 2nd | 3.58 x 4.16 | |
| Bathroom 2nd | - | |
| Other 2nd | - | |
| Br 2nd | 2.84 x 3.60 | |
| Br 2nd | 2.84 x 3.30 | |
| Bathroom 2nd | - | |
| Laundry 2nd | - | |
| Rec Bsmt | 3.65 x 5.13 |
| X9522727 | Oct 17, 2024 |
Active For Rent |
$2,650 |
| X9522727 Active | Oct 17, 2024 | $2,650 For Rent |

École élémentaire publique L'Héritage
Elementary: PublicChar-Lan Intermediate School
Elementary: PublicSt Peter's School
Elementary: CatholicHoly Trinity Catholic Elementary School
Elementary: CatholicÉcole élémentaire catholique de l'Ange-Gardien
Elementary: CatholicWilliamstown Public School
Elementary: PublicÉcole secondaire publique L'Héritage
Secondary: PublicCharlottenburgh and Lancaster District High School
Secondary: PublicSt Lawrence Secondary School
Secondary: PublicÉcole secondaire catholique La Citadelle
Secondary: CatholicHoly Trinity Catholic Secondary School
Secondary: CatholicCornwall Collegiate and Vocational School
Secondary: Public

