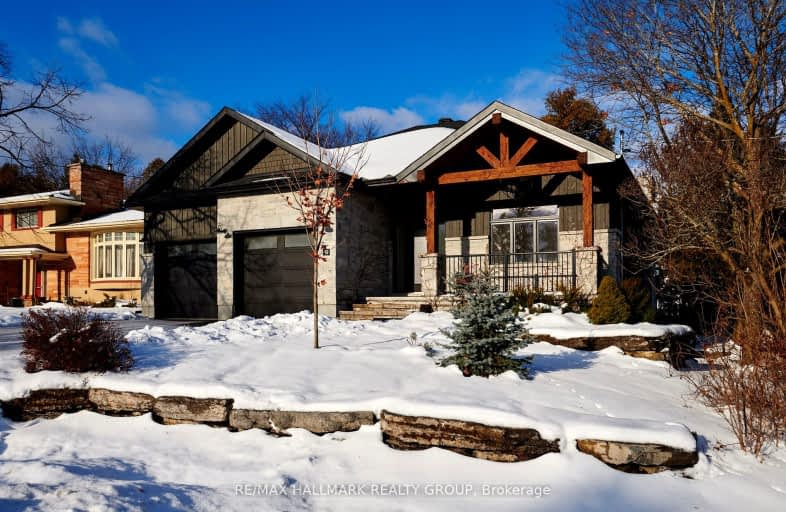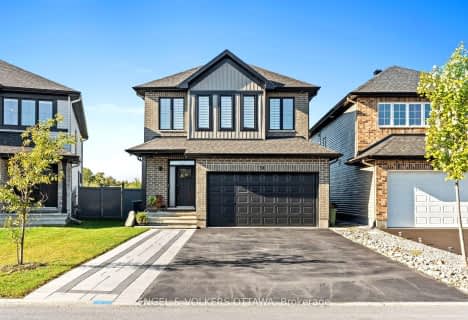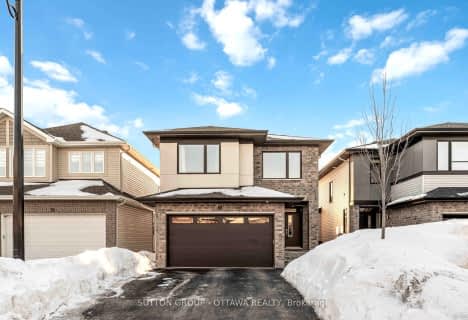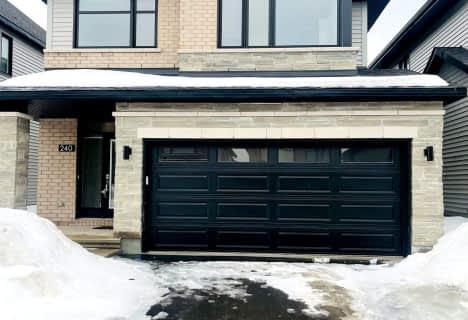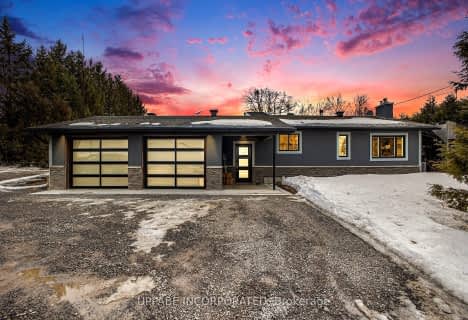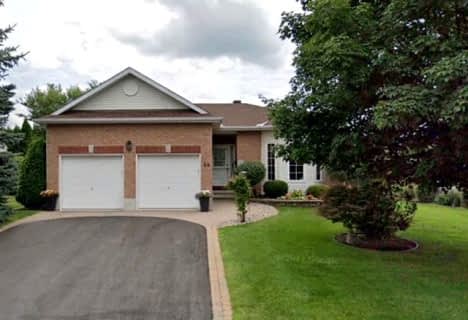Somewhat Walkable
- Some errands can be accomplished on foot.
Some Transit
- Most errands require a car.
Somewhat Bikeable
- Most errands require a car.

Holy Spirit Elementary School
Elementary: CatholicÉcole élémentaire catholique Saint-Jean-Paul II
Elementary: CatholicSacred Heart Intermediate School
Elementary: CatholicWestwind Public School
Elementary: PublicGuardian Angels Elementary School
Elementary: CatholicStittsville Public School
Elementary: PublicÉcole secondaire catholique Paul-Desmarais
Secondary: CatholicÉcole secondaire publique Maurice-Lapointe
Secondary: PublicFrederick Banting Secondary Alternate Pr
Secondary: PublicA.Y. Jackson Secondary School
Secondary: PublicHoly Trinity Catholic High School
Secondary: CatholicSacred Heart High School
Secondary: Catholic-
Coyote Run Park
367 W Ridge Dr (Mazari Cres), Stittsville ON 1.12km -
Deer Run Park
ON 1.35km -
Stittsville Dog Park
Iber 1.54km
-
TD Bank
Stittsville Main St (Carp Road), Ottawa ON 1.04km -
Scotiabank
1271 Main St (at Carp Road), Stittsville ON K2S 2E4 2.26km -
TD Canada Trust ATM
5679 Hazeldean Rd, Stittsville ON K2S 0P6 3.52km
- 3 bath
- 4 bed
5043 Abbott Street East, Kanata, Ontario • K2V 0V2 • 9010 - Kanata - Emerald Meadows/Trailwest
- 4 bath
- 4 bed
639 Parade Drive, Stittsville - Munster - Richmond, Ontario • K2S 0Y9 • 8203 - Stittsville (South)
- 3 bath
- 2 bed
8 RANDALL JAMES Drive, Stittsville - Munster - Richmond, Ontario • K2S 1L9 • 8202 - Stittsville (Central)
- 3 bath
- 3 bed
59 Stitt Street, Stittsville - Munster - Richmond, Ontario • K2S 1C5 • 8202 - Stittsville (Central)
- 3 bath
- 3 bed
- 2500 sqft
517 EDENWYLDE Drive, Stittsville - Munster - Richmond, Ontario • K2S 2K4 • 8207 - Remainder of Stittsville & Area
- 3 bath
- 3 bed
51 Aridus Crescent, Stittsville - Munster - Richmond, Ontario • K2S 2L4 • 8207 - Remainder of Stittsville & Area
- 3 bath
- 4 bed
- 2500 sqft
936 Embankment Street, Stittsville - Munster - Richmond, Ontario • K2S 2P7 • 8203 - Stittsville (South)
- 3 bath
- 3 bed
- 2000 sqft
80 Aridus Crescent, Stittsville - Munster - Richmond, Ontario • K2S 2L3 • 8207 - Remainder of Stittsville & Area
- — bath
- — bed
240 Dagenham Street, Stittsville - Munster - Richmond, Ontario • K2S 2X8 • 8203 - Stittsville (South)
- 3 bath
- 2 bed
5718 Fernbank Road, Stittsville - Munster - Richmond, Ontario • K2S 1S3 • 8207 - Remainder of Stittsville & Area
- — bath
- — bed
95 Palfrey Way, Kanata, Ontario • K2V 0B3 • 9010 - Kanata - Emerald Meadows/Trailwest
- 3 bath
- 2 bed
- 1100 sqft
64 Forest Creek Drive, Stittsville - Munster - Richmond, Ontario • K2S 1M3 • 8202 - Stittsville (Central)
