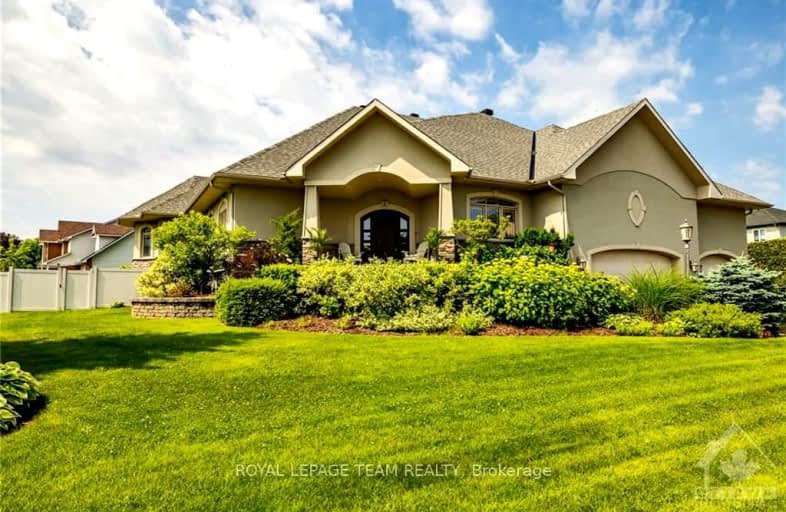Added 1 month ago

-
Type: Detached
-
Style: Bungalow
-
Lot Size: 109.88 x 134.48 Feet
-
Age: No Data
-
Taxes: $9,541 per year
-
Days on Site: 44 Days
-
Added: Oct 30, 2024 (1 month ago)
-
Updated:
-
Last Checked: 3 hours ago
-
MLS®#: X10410724
-
Listed By: Royal lepage team realty
Sitting on a double lot in the heart of Stittsville, exceptional quality, design & craftsmanship are emphasized throughout this 6400sf (apprx) executive home. Entering through the foyer you're welcomed into a grand great room flooded with natural light w/ soaring 16ft ceilings & a wood burning fireplace. Gourmet kitchen with custom cabinetry, granite counters and w/o to balcony overlooking the yard. The primary suite features hardwood flooring, luxury ensuite w/ heated floors & custom w/i closet. Main floor office, laundry/mud room, 2 beds w/ jack and jill bath and a formal dining room complete this level. Walk-out basement is finished w/ 9-ft ceilings, wet bar, golf simulator, 3pc bath, 2 dens, workshop/mud room, 3 season room & ample space for family & entertaining. The fenced backyard is an absolute oasis w/ a beautiful in-ground salt-water pool, hot tub, & spacious lawn area. Convenient attached 3 car garage with extra high ceilings has entrance to main floor and basement., Flooring: Mixed
Upcoming Open Houses
We do not have information on any open houses currently scheduled.
Schedule a Private Tour -
Contact Us
Property Details
Facts for 2 BEECHGROVE Gardens, Stittsville - Munster - Richmond
Property
Status: Sale
Property Type: Detached
Style: Bungalow
Area: Stittsville - Munster - Richmond
Community: 8203 - Stittsville (South)
Availability Date: TBA
Inside
Bedrooms: 3
Bathrooms: 4
Kitchens: 1
Rooms: 19
Den/Family Room: Yes
Air Conditioning: Central Air
Fireplace: Yes
Washrooms: 4
Utilities
Gas: Yes
Building
Basement: Finished
Basement 2: Full
Heat Type: Forced Air
Heat Source: Gas
Exterior: Stone
Exterior: Stucco/Plaster
Water Supply: Municipal
Special Designation: Unknown
Parking
Driveway: Private
Garage Spaces: 3
Garage Type: Attached
Covered Parking Spaces: 6
Total Parking Spaces: 8
Fees
Tax Year: 2023
Tax Legal Description: LT 76 PL 733 GOULBOURN ; S/T N763961 OTTAWA (FORMERLY GOULBOURN)
Taxes: $9,541
Highlights
Feature: Fenced Yard
Feature: Park
Feature: Public Transit
Land
Cross Street: Take Hazeldean Rd an
Municipality District: Stittsville - Munster - Ric
Fronting On: South
Parcel Number: 044460288
Pool: Inground
Sewer: Sewers
Lot Depth: 134.48 Feet
Lot Frontage: 109.88 Feet
Lot Irregularities: 1
Zoning: Residential
Additional Media
- Virtual Tour: https://www.youtube.com/watch?v=KhK6hw0l7Bg
Rooms
Room details for 2 BEECHGROVE Gardens, Stittsville - Munster - Richmond
| Type | Dimensions | Description |
|---|---|---|
| Prim Bdrm Main | 4.47 x 4.52 | |
| Br Main | 3.65 x 3.96 | |
| Br Main | 3.65 x 3.96 | |
| Kitchen Main | 5.20 x 5.71 | |
| Dining Main | 4.06 x 4.57 | |
| Great Rm Main | 7.64 x 8.22 | |
| Office Main | 3.35 x 3.65 | |
| Exercise Lower | 5.18 x 8.35 | |
| Bathroom Lower | 2.38 x 4.08 | |
| Rec Lower | 6.04 x 8.07 | |
| Den Lower | 4.08 x 4.26 | |
| Den Lower | 2.18 x 3.50 |

| X1041072 | Oct 30, 2024 |
Active For Sale |
$2,099,000 |
| X9429260 | Sep 06, 2024 |
Inactive For Sale |
|
| Mar 06, 2024 |
Listed For Sale |
$2,175,000 |
| X1041072 Active | Oct 30, 2024 | $2,099,000 For Sale |
| X9429260 Inactive | Sep 06, 2024 | For Sale |
| X9429260 Listed | Mar 06, 2024 | $2,175,000 For Sale |
Car-Dependent
- Almost all errands require a car.

École élémentaire publique L'Héritage
Elementary: PublicChar-Lan Intermediate School
Elementary: PublicSt Peter's School
Elementary: CatholicHoly Trinity Catholic Elementary School
Elementary: CatholicÉcole élémentaire catholique de l'Ange-Gardien
Elementary: CatholicWilliamstown Public School
Elementary: PublicÉcole secondaire publique L'Héritage
Secondary: PublicCharlottenburgh and Lancaster District High School
Secondary: PublicSt Lawrence Secondary School
Secondary: PublicÉcole secondaire catholique La Citadelle
Secondary: CatholicHoly Trinity Catholic Secondary School
Secondary: CatholicCornwall Collegiate and Vocational School
Secondary: Public
