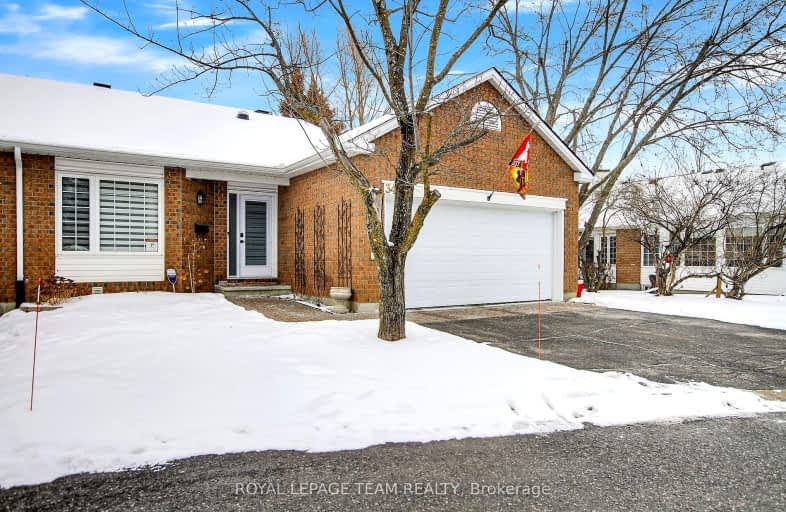Somewhat Walkable
- Some errands can be accomplished on foot.
Some Transit
- Most errands require a car.
Bikeable
- Some errands can be accomplished on bike.

Holy Spirit Elementary School
Elementary: CatholicÉcole élémentaire catholique Saint-Jean-Paul II
Elementary: CatholicSt. Stephen Catholic Elementary School
Elementary: CatholicA. Lorne Cassidy Elementary School
Elementary: PublicSacred Heart Intermediate School
Elementary: CatholicStittsville Public School
Elementary: PublicÉcole secondaire catholique Paul-Desmarais
Secondary: CatholicFrederick Banting Secondary Alternate Pr
Secondary: PublicA.Y. Jackson Secondary School
Secondary: PublicAll Saints Catholic High School
Secondary: CatholicHoly Trinity Catholic High School
Secondary: CatholicSacred Heart High School
Secondary: Catholic-
Stittsville Dog Park
Iber 1.81km -
Westridge Park 'a'
Ottawa ON 2.13km -
Toboggan Hill
Kanata ON 2.76km
-
Scotiabank
1271 Main St (at Carp Road), Stittsville ON K2S 2E4 1.09km -
Sampford Advisors Inc
308 Palladium Dr, Kanata ON K2V 1A1 2.99km -
Scotiabank
8111 Campeau Dr (Campeau), Ottawa ON K2T 1B7 3.72km
- 2 bath
- 2 bed
- 1600 sqft
15 Pine Needles Court, Stittsville - Munster - Richmond, Ontario • K2S 1G5 • 8202 - Stittsville (Central)
- 3 bath
- 2 bed
- 1400 sqft
6 Meadowmist Court, Stittsville - Munster - Richmond, Ontario • K2S 1B9 • 8202 - Stittsville (Central)




