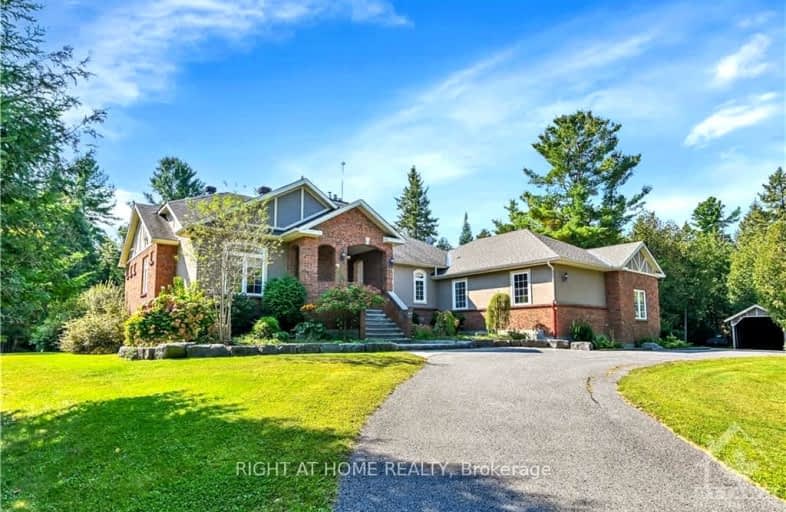36 SAWGRASS Circle
Stittsville - Munster - Richmond, 8207 - Remainder of Stittsville & Area
- 2 bed 3 bath
Added 3 months ago

-
Type: Detached
-
Style: Bungalow
-
Lot Size: 461 x 330 Feet
-
Age: No Data
-
Taxes: $6,467 per year
-
Days on Site: 87 Days
-
Added: Sep 23, 2024 (3 months ago)
-
Updated:
-
Last Checked: 1 hour ago
-
MLS®#: X9520799
-
Listed By: Right at home realty
Flooring: Tile, Don't miss This beautiful custom-built 4 bed, 3 bath walkout bungalow sits in amongst the trees on a private 2.2 Acre corner lot and boasts a pool w/ water feature (11'), hot tub, and a cedar pavilion(19') all of which is fenced in. The open floor plan with soaring tray ceilings is designed to take advantage of the natural light, while the solarium helps to act as a heat sync. The lower level offers 2 generous bedrooms w/ full bath, large rec room and workout area. The walk out basement has big windows makes it feel like the main floor. The home was designed with wheel chair accessibility in mind. The elevator in the oversized 3 car garage makes accessibility to the main floor a breeze and the ramped access to the basement into the workshop is a handy mans dream, 200 Amp service with generator backup and a 50 Amp hookup suitable for a 45' RV nestled beside the home and carport. Steps away from golf and the Trans Canada trail., Flooring: Hardwood
Upcoming Open Houses
We do not have information on any open houses currently scheduled.
Schedule a Private Tour -
Contact Us
Property Details
Facts for 36 SAWGRASS Circle, Stittsville - Munster - Richmond
Property
Status: Sale
Property Type: Detached
Style: Bungalow
Area: Stittsville - Munster - Richmond
Community: 8207 - Remainder of Stittsville & Area
Availability Date: 60-90 days
Inside
Bedrooms: 2
Bedrooms Plus: 2
Bathrooms: 3
Kitchens: 1
Rooms: 18
Den/Family Room: Yes
Air Conditioning: Central Air
Fireplace: Yes
Washrooms: 3
Building
Basement: Finished
Basement 2: Full
Heat Type: Forced Air
Heat Source: Propane
Exterior: Brick
Exterior: Stucco/Plaster
Water Supply Type: Drilled Well
Water Supply: Well
Special Designation: Unknown
Parking
Garage Spaces: 3
Garage Type: Other
Total Parking Spaces: 10
Fees
Tax Year: 2024
Tax Legal Description: PCL 13-1, SEC 4M-709 ; LT 13, PL 4M-709 ; GOULBOURN
Taxes: $6,467
Highlights
Feature: Golf
Land
Cross Street: HWY 417 to ON-7, Exi
Municipality District: Stittsville - Munster - Ric
Fronting On: North
Parcel Number: 044450156
Pool: Inground
Sewer: Septic
Lot Depth: 330 Feet
Lot Frontage: 461 Feet
Lot Irregularities: 1
Acres: 2-4.99
Zoning: residential
Rural Services: Cable
Rural Services: Internet High Spd
Additional Media
- Virtual Tour: https://unbranded.youriguide.com/36_sawgrass_cir_ottawa_on/
Rooms
Room details for 36 SAWGRASS Circle, Stittsville - Munster - Richmond
| Type | Dimensions | Description |
|---|---|---|
| Kitchen Main | 4.44 x 6.62 | |
| Dining Main | 3.63 x 4.82 | |
| Foyer Main | 1.98 x 1.98 | |
| Bathroom Main | 1.82 x 3.60 | |
| Family Main | 5.79 x 7.97 | |
| Laundry Main | 2.05 x 3.45 | |
| Bathroom Main | 2.99 x 4.06 | |
| Solarium Main | 3.98 x 6.04 | |
| Office Main | 3.58 x 3.86 | |
| Prim Bdrm Main | 4.36 x 4.77 | |
| Br Main | 3.27 x 3.93 | |
| Family Lower | 5.68 x 9.14 |
| X9520799 | Sep 23, 2024 |
Active For Sale |
$1,625,000 |
| X9520799 Active | Sep 23, 2024 | $1,625,000 For Sale |
Car-Dependent
- Almost all errands require a car.

École élémentaire publique L'Héritage
Elementary: PublicChar-Lan Intermediate School
Elementary: PublicSt Peter's School
Elementary: CatholicHoly Trinity Catholic Elementary School
Elementary: CatholicÉcole élémentaire catholique de l'Ange-Gardien
Elementary: CatholicWilliamstown Public School
Elementary: PublicÉcole secondaire publique L'Héritage
Secondary: PublicCharlottenburgh and Lancaster District High School
Secondary: PublicSt Lawrence Secondary School
Secondary: PublicÉcole secondaire catholique La Citadelle
Secondary: CatholicHoly Trinity Catholic Secondary School
Secondary: CatholicCornwall Collegiate and Vocational School
Secondary: Public

