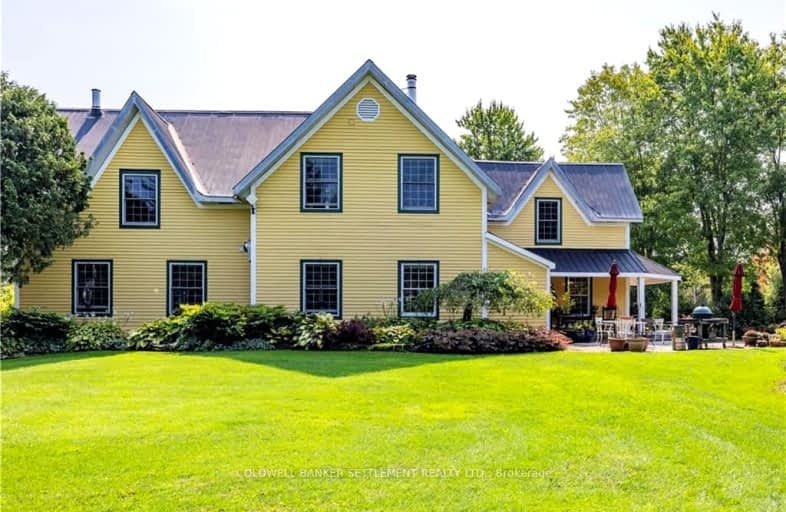4254 O'NEIL Road
Stittsville - Munster - Richmond, 8210 - Rideau Twp South To Roger Stevens Dri
- - bed - bath
Added 2 weeks ago

-
Type: Detached
-
Style: 2-Storey
-
Lot Size: 0 x 0 Feet
-
Age: No Data
-
Taxes: $5,029 per year
-
Days on Site: 16 Days
-
Added: Nov 04, 2024 (2 weeks ago)
-
Updated:
-
Last Checked: 7 hours ago
-
MLS®#: X10419014
-
Listed By: Coldwell banker settlement realty ltd.
Flooring: Tile, This is a spectacular property that is so special it has been featured in decor and country living magazines. Only 25 minutes to Kanata, built about 1907 this historic home has been transformed into a totally charming country haven through extensive renovations/additions and ongoing meticulous maintenance. Absolute privacy on 123 acres with beautifully landscaped grounds, "easy care" but stunning gardens surrounding the house. 4 bedrooms, primary on the main, walk-in closet, large ensuite with separate shower and soaker tub. Loads of room with 3 bedrooms on 2nd level, 2-piece bath, full bath, family/tv room and another sitting/office/den room. The bright open kitchen features a Findlay wood burning cookstove plus Wolfe range, spice pantry, antique storage cabinet. Love the spacious 4-season sunroom overlooking the gardens, gas FP, doors to patio. So many spots to sit & enjoy the peace and quiet! Plus, barns and walking paths! And, more! Come see - this is a property with personality!, Flooring: Softwood, Flooring: Hardwood
Upcoming Open Houses
We do not have information on any open houses currently scheduled.
Schedule a Private Tour -
Contact Us
Property Details
Facts for 4254 O'NEIL Road, Stittsville - Munster - Richmond
Property
Status: Sale
Property Type: Detached
Style: 2-Storey
Area: Stittsville - Munster - Richmond
Community: 8210 - Rideau Twp South To Roger Stevens Dri
Availability Date: TBA
Inside
Bedrooms: 4
Bathrooms: 3
Kitchens: 1
Rooms: 14
Den/Family Room: Yes
Air Conditioning: Central Air
Fireplace: Yes
Washrooms: 3
Building
Basement: Full
Basement 2: Unfinished
Heat Type: Forced Air
Heat Source: Propane
Exterior: Wood
Water Supply Type: Drilled Well
Water Supply: Well
Special Designation: Unknown
Parking
Garage Type: Other
Total Parking Spaces: 10
Fees
Tax Year: 2024
Tax Legal Description: Pt Lot 23 & 24 Concession 8 Marlborough as in NS 138476 save & e
Taxes: $5,029
Highlights
Feature: Park
Feature: Wooded/Treed
Land
Cross Street: Dwyer Hill Road sout
Municipality District: Stittsville - Munster - Ric
Fronting On: North
Parcel Number: 039290667
Pool: None
Sewer: Septic
Lot Irregularities: 1
Acres: 100+
Zoning: EP3
Rural Services: Internet High Spd
Additional Media
- Virtual Tour: https://unbranded.youriguide.com/4254_o_neil_rd_ottawa_on/
Rooms
Room details for 4254 O'NEIL Road, Stittsville - Munster - Richmond
| Type | Dimensions | Description |
|---|---|---|
| Living Main | 5.61 x 4.59 | |
| Dining Main | 5.48 x 3.91 | |
| Kitchen Main | 6.55 x 4.29 | |
| Sunroom Main | 6.29 x 4.06 | |
| Prim Bdrm Main | 5.94 x 5.30 | |
| Bathroom Main | 5.61 x 2.79 | |
| Other Main | 1.14 x 2.64 | |
| Family 2nd | 7.39 x 3.73 | |
| Office 2nd | 6.42 x 4.69 | |
| Bathroom 2nd | 1.44 x 1.52 | |
| Br 2nd | 5.56 x 3.75 | |
| Br 2nd | 5.91 x 3.75 |
| XXXXXXXX | XXX XX, XXXX |
XXXXXX XXX XXXX |
$X,XXX,XXX |
| XXXXXXXX | XXX XX, XXXX |
XXXXXXXX XXX XXXX |
|
| XXX XX, XXXX |
XXXXXX XXX XXXX |
$X,XXX,XXX |
| XXXXXXXX XXXXXX | XXX XX, XXXX | $1,775,000 XXX XXXX |
| XXXXXXXX XXXXXXXX | XXX XX, XXXX | XXX XXXX |
| XXXXXXXX XXXXXX | XXX XX, XXXX | $1,775,000 XXX XXXX |
Car-Dependent
- Almost all errands require a car.

École élémentaire publique L'Héritage
Elementary: PublicChar-Lan Intermediate School
Elementary: PublicSt Peter's School
Elementary: CatholicHoly Trinity Catholic Elementary School
Elementary: CatholicÉcole élémentaire catholique de l'Ange-Gardien
Elementary: CatholicWilliamstown Public School
Elementary: PublicÉcole secondaire publique L'Héritage
Secondary: PublicCharlottenburgh and Lancaster District High School
Secondary: PublicSt Lawrence Secondary School
Secondary: PublicÉcole secondaire catholique La Citadelle
Secondary: CatholicHoly Trinity Catholic Secondary School
Secondary: CatholicCornwall Collegiate and Vocational School
Secondary: Public

