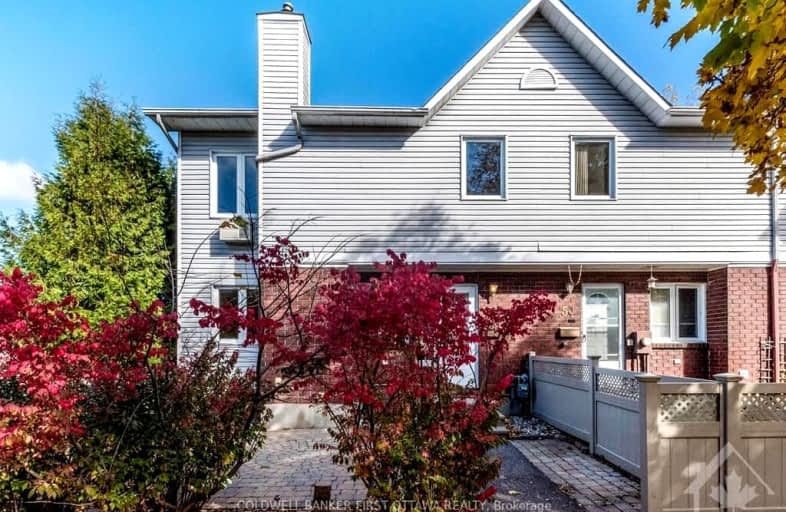I-5 HENRY GOULBURN Way
Stittsville - Munster - Richmond, 8203 - Stittsville (South)
- - bed - bath - sqft
Sold on Jan 29, 2025
Note: Property is not currently for sale or for rent.

-
Type: Condo Townhouse
-
Style: 2-Storey
-
Size: 1000 sqft
-
Pets: Restrict
-
Age: No Data
-
Taxes: $2,434 per year
-
Maintenance Fees: 273 /mo
-
Days on Site: 97 Days
-
Added: Oct 24, 2024 (3 months on market)
-
Updated:
-
Last Checked: 3 months ago
-
MLS®#: X9524025
-
Listed By: Coldwell banker first ottawa realty
Charming End-Unit Townhome. Nestled in a quiet, exclusive enclave, this updated end-unit townhome is ideal for first-time buyers. Offering 2+1 bedrooms, 3 bathrooms, and low condo fees, it provides a perfect mix of comfort and value.Main Floor: A bright living room with a gas fireplace creates a cozy ambiance and efficiently heats the home. The dining room and updated kitchen, featuring a stylish new backsplash (2023), are perfect for entertaining. A convenient powder room, upgraded flooring (2023), and fresh paint (2024) complete the main level.Second Floor: The spacious primary bedroom offers semi-private access to the main bathroom via a cheater ensuite. A second bedroom and large linen closet provide additional space and storage.Basement: The finished basement boasts a family room with a gas fireplace, a third bedroom with a legal egress window, a full bathroom, and a laundry room. New carpet (2024) adds warmth and comfort.This move-in-ready home is brimming with charm and modern updates!
Property Details
Facts for I-5 HENRY GOULBURN Way, Stittsville - Munster - Richmond
Status
Days on Market: 97
Last Status: Sold
Sold Date: Jan 29, 2025
Closed Date: Feb 20, 2025
Expiry Date: Feb 28, 2025
Sold Price: $420,000
Unavailable Date: Jan 29, 2025
Input Date: Oct 24, 2024
Property
Status: Sale
Property Type: Condo Townhouse
Style: 2-Storey
Size (sq ft): 1000
Area: Stittsville - Munster - Richmond
Community: 8203 - Stittsville (South)
Availability Date: Immediate
Inside
Bedrooms: 2
Bedrooms Plus: 1
Bathrooms: 3
Kitchens: 1
Rooms: 7
Den/Family Room: No
Patio Terrace: None
Unit Exposure: South West
Air Conditioning: Wall Unit
Fireplace: Yes
Laundry: Ensuite
Central Vacuum: N
Ensuite Laundry: Yes
Washrooms: 3
Building
Stories: 1
Basement: Finished
Basement 2: Full
Heat Type: Baseboard
Heat Source: Electric
Exterior: Brick
Exterior: Other
Energy Certificate: N
Green Verification Status: N
Special Designation: Unknown
Parking
Parking Included: Yes
Garage Type: Surface
Parking Designation: Exclusive
Covered Parking Spaces: 1
Total Parking Spaces: 1
Locker
Locker: None
Fees
Tax Year: 2024
Building Insurance Included: Yes
Common Elements Included: Yes
Taxes: $2,434
Highlights
Amenity: Visitor Parking
Feature: Fenced Yard
Feature: Park
Feature: Public Transit
Feature: Rec Centre
Feature: School
Feature: Wooded/Treed
Land
Cross Street: Stittsville Main Str
Municipality District: Stittsville - Munster - Richmond
Parcel Number: 155320019
Zoning: Residential
Condo
Condo Registry Office: CCP
Condo Corp#: 532
Property Management: Self managed
Additional Media
- Virtual Tour: https://tours.LynnElias.ca/2286358?idx=1
Rooms
Room details for I-5 HENRY GOULBURN Way, Stittsville - Munster - Richmond
| Type | Dimensions | Description |
|---|---|---|
| Living Main | 3.12 x 4.77 | |
| Dining Main | 2.51 x 3.37 | |
| Bathroom Main | 1.35 x 1.68 | |
| Kitchen Main | 2.41 x 3.27 | |
| Prim Bdrm 2nd | 3.27 x 5.30 | |
| Bathroom 2nd | 1.63 x 4.06 | |
| Br 2nd | 2.54 x 3.37 | |
| Rec Bsmt | 3.04 x 4.62 | |
| Br Bsmt | 2.51 x 2.74 | |
| Bathroom Bsmt | 1.52 x 2.29 | |
| Laundry Bsmt | 2.29 x 2.29 |
| XXXXXXXX | XXX XX, XXXX |
XXXXXX XXX XXXX |
$XXX,XXX |
| XXXXXXXX XXXXXX | XXX XX, XXXX | $429,900 XXX XXXX |

Holy Spirit Elementary School
Elementary: CatholicA. Lorne Cassidy Elementary School
Elementary: PublicSacred Heart Intermediate School
Elementary: CatholicWestwind Public School
Elementary: PublicGuardian Angels Elementary School
Elementary: CatholicStittsville Public School
Elementary: PublicÉcole secondaire catholique Paul-Desmarais
Secondary: CatholicFrederick Banting Secondary Alternate Pr
Secondary: PublicA.Y. Jackson Secondary School
Secondary: PublicAll Saints Catholic High School
Secondary: CatholicHoly Trinity Catholic High School
Secondary: CatholicSacred Heart High School
Secondary: Catholic

