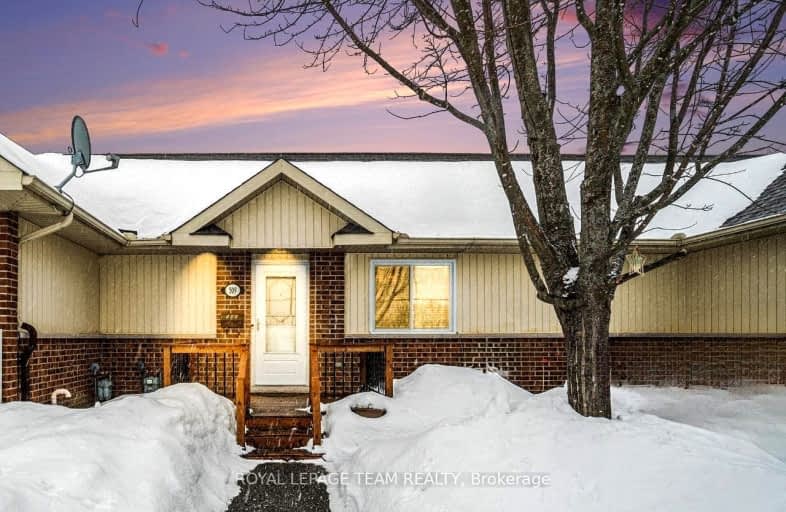Somewhat Walkable
- Some errands can be accomplished on foot.
Minimal Transit
- Almost all errands require a car.
Somewhat Bikeable
- Most errands require a car.
- — bath
- — bed
308 Chestnut Green Private, Stittsville - Munster - Richmond, Ontario • K0A 2Z0
- — bath
- — bed
541 Pumpkin Patch Private, Stittsville - Munster - Richmond, Ontario • K0A 2Z0
- — bath
- — bed
345 Chestnut Green Private, Stittsville - Munster - Richmond, Ontario • K0A 2Z0
- — bath
- — bed
342 Chestnut Green Private, Stittsville - Munster - Richmond, Ontario • K0A 2Z0

Richmond Public School
Elementary: PublicGoulbourn Middle School
Elementary: PublicSt Philip Elementary School
Elementary: CatholicÉcole élémentaire publique Maurice-Lapointe
Elementary: PublicWestwind Public School
Elementary: PublicGuardian Angels Elementary School
Elementary: CatholicÉcole secondaire catholique Paul-Desmarais
Secondary: CatholicÉcole secondaire publique Maurice-Lapointe
Secondary: PublicFrederick Banting Secondary Alternate Pr
Secondary: PublicA.Y. Jackson Secondary School
Secondary: PublicSouth Carleton High School
Secondary: PublicSacred Heart High School
Secondary: Catholic-
Meadowbreeze Park
Ontario 8.86km -
Deer Run Park
ON 8.94km -
Pickwick Park
Pickwick St (wheeler), Ottawa ON 9.82km
-
TD Canada Trust ATM
5917 Perth St, Richmond ON K0A 2Z0 1.15km -
TD Bank Financial Group
700 Eagleson Rd, Kanata ON K2M 2G9 10.22km -
Scotiabank
701 Eagleson Rd (Stonhaven), Ottawa ON K2M 2G1 10.37km



