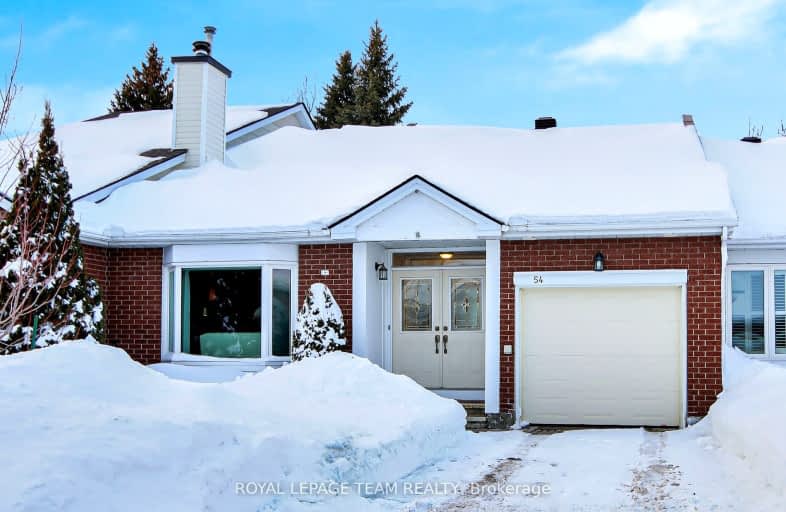Car-Dependent
- Some errands can be accomplished on foot.
Some Transit
- Most errands require a car.
Bikeable
- Some errands can be accomplished on bike.

Holy Spirit Elementary School
Elementary: CatholicÉcole élémentaire catholique Saint-Jean-Paul II
Elementary: CatholicSt. Stephen Catholic Elementary School
Elementary: CatholicA. Lorne Cassidy Elementary School
Elementary: PublicSacred Heart Intermediate School
Elementary: CatholicStittsville Public School
Elementary: PublicÉcole secondaire catholique Paul-Desmarais
Secondary: CatholicFrederick Banting Secondary Alternate Pr
Secondary: PublicA.Y. Jackson Secondary School
Secondary: PublicAll Saints Catholic High School
Secondary: CatholicHoly Trinity Catholic High School
Secondary: CatholicSacred Heart High School
Secondary: Catholic-
Westridge Park 'a'
Ottawa ON 2.09km -
Deer Run Park
ON 2.74km -
W. J. Bell Memorial Park
2.85km
-
President's Choice Financial ATM
1251 Main St, Stittsville ON K2S 2E5 0.78km -
Scotiabank
1271 Main St (at Carp Road), Stittsville ON K2S 2E4 1km -
BMO Bank of Montreal
5673 Hazeldean Rd, Stittsville ON K2S 0P6 1.5km
- 2 bath
- 2 bed
- 1000 sqft
2 KITTANSETT Court, Stittsville - Munster - Richmond, Ontario • K2S 1B9 • 8202 - Stittsville (Central)
- 2 bath
- 2 bed
- 1600 sqft
15 Pine Needles Court, Stittsville - Munster - Richmond, Ontario • K2S 1G5 • 8202 - Stittsville (Central)
- 2 bath
- 2 bed
- 1200 sqft
14 Grand Cedar Court, Stittsville - Munster - Richmond, Ontario • K2S 1C8 • 8202 - Stittsville (Central)
- 3 bath
- 2 bed
- 1400 sqft
6 Meadowmist Court, Stittsville - Munster - Richmond, Ontario • K2S 1B9 • 8202 - Stittsville (Central)






