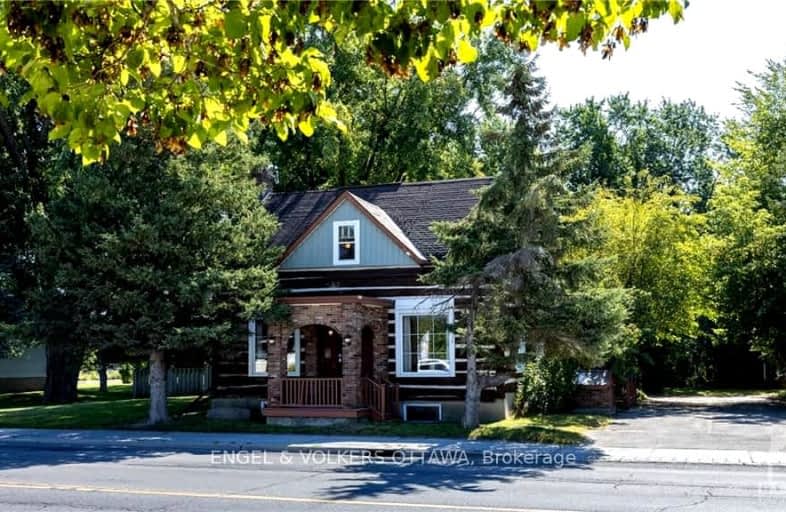Somewhat Walkable
- Some errands can be accomplished on foot.
Minimal Transit
- Almost all errands require a car.
Bikeable
- Some errands can be accomplished on bike.

Richmond Public School
Elementary: PublicGoulbourn Middle School
Elementary: PublicSt Philip Elementary School
Elementary: CatholicÉcole élémentaire publique Maurice-Lapointe
Elementary: PublicWestwind Public School
Elementary: PublicGuardian Angels Elementary School
Elementary: CatholicÉcole secondaire catholique Paul-Desmarais
Secondary: CatholicÉcole secondaire publique Maurice-Lapointe
Secondary: PublicFrederick Banting Secondary Alternate Pr
Secondary: PublicA.Y. Jackson Secondary School
Secondary: PublicSouth Carleton High School
Secondary: PublicSacred Heart High School
Secondary: Catholic-
W. J. Bell Memorial Park
8.38km -
Coyote Run Park
367 W Ridge Dr (Mazari Cres), Stittsville ON 8.64km -
Meadowbreeze Park
Ontario 9.16km
-
President's Choice Financial Pavilion and ATM
760 Eagleson Rd, Ottawa ON K2M 0A7 10.19km -
TD Bank Financial Group
700 Eagleson Rd, Kanata ON K2M 2G9 10.53km -
TD Bank Financial Group
1270 Stittsville Main St, Stittsville ON K2S 1B1 10.82km


