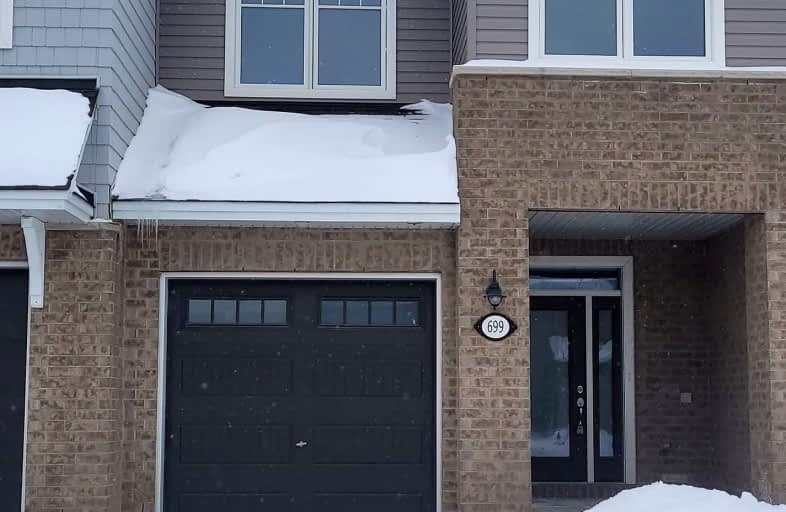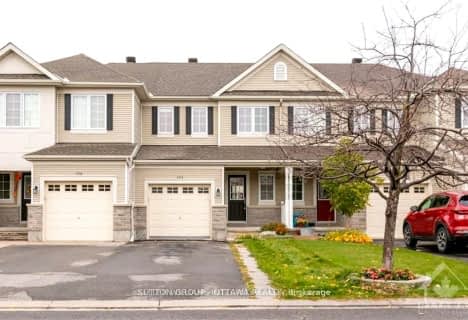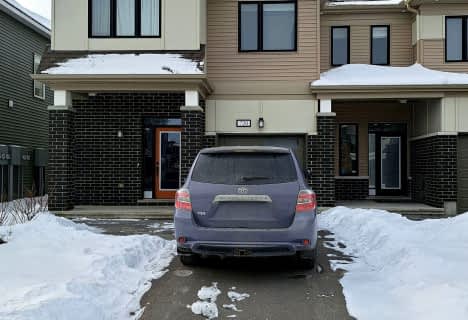Car-Dependent
- Almost all errands require a car.
Some Transit
- Most errands require a car.
Somewhat Bikeable
- Most errands require a car.

École intermédiaire catholique Paul-Desmarais
Elementary: CatholicÉcole élémentaire catholique Saint-Jean-Paul II
Elementary: CatholicSacred Heart Intermediate School
Elementary: CatholicWestwind Public School
Elementary: PublicGuardian Angels Elementary School
Elementary: CatholicStittsville Public School
Elementary: PublicÉcole secondaire catholique Paul-Desmarais
Secondary: CatholicÉcole secondaire publique Maurice-Lapointe
Secondary: PublicFrederick Banting Secondary Alternate Pr
Secondary: PublicA.Y. Jackson Secondary School
Secondary: PublicHoly Trinity Catholic High School
Secondary: CatholicSacred Heart High School
Secondary: Catholic-
Stittsville Dog Park
Iber 1.55km -
West Ridge Drive Conservation Area
Ottawa ON 1.96km -
Village Square Park
Ottawa ON 1.97km
-
President's Choice Financial ATM
1251 Main St, Stittsville ON K2S 2E5 3.04km -
TD Canada Trust Branch and ATM
1270 Stittsville Main St, Stittsville ON K2S 1B1 3.07km -
TD Bank Financial Group
5679 Hazeldean Rd (Hazledean Road), Stittsville ON K2S 0P6 3.7km
- 3 bath
- 3 bed
- 1500 sqft
30 Brixton Way, Stittsville - Munster - Richmond, Ontario • K2S 2P1 • 8203 - Stittsville (South)
- 3 bath
- 3 bed
526 Rioja Street, Kanata, Ontario • K2S 0V9 • 9010 - Kanata - Emerald Meadows/Trailwest
- 3 bath
- 3 bed
536 Rioja Street, Kanata, Ontario • K2S 0V9 • 9010 - Kanata - Emerald Meadows/Trailwest
- 3 bath
- 3 bed
- 2000 sqft
125 Westphalian Avenue, Kanata, Ontario • K2V 0A3 • 9010 - Kanata - Emerald Meadows/Trailwest
- 3 bath
- 3 bed
- 1100 sqft
624 Putney Crescent, Stittsville - Munster - Richmond, Ontario • K2S 2N7 • 8203 - Stittsville (South)
- 3 bath
- 3 bed
152 Patriot Place, Kanata, Ontario • K2M 0B8 • 9010 - Kanata - Emerald Meadows/Trailwest
- 4 bath
- 3 bed
1203 Cavallo Street, Stittsville - Munster - Richmond, Ontario • K2S 0Z4 • 8203 - Stittsville (South)
- 3 bath
- 3 bed
216 Tim Sheehan Place, Stittsville - Munster - Richmond, Ontario • K2V 0N1 • 8211 - Stittsville (North)
- 3 bath
- 3 bed
41 Crossing Bridge Court, Stittsville - Munster - Richmond, Ontario • K2S 1S2 • 8202 - Stittsville (Central)
- — bath
- — bed
787 Maverick Crescent, Stittsville - Munster - Richmond, Ontario • K2S 2X2 • 8207 - Remainder of Stittsville & Area
- 3 bath
- 3 bed
34 OVERBERG Way, Kanata, Ontario • K2S 0V9 • 9010 - Kanata - Emerald Meadows/Trailwest
- 3 bath
- 3 bed
720 Rouncey Road, Kanata, Ontario • K2V 0R1 • 9010 - Kanata - Emerald Meadows/Trailwest














