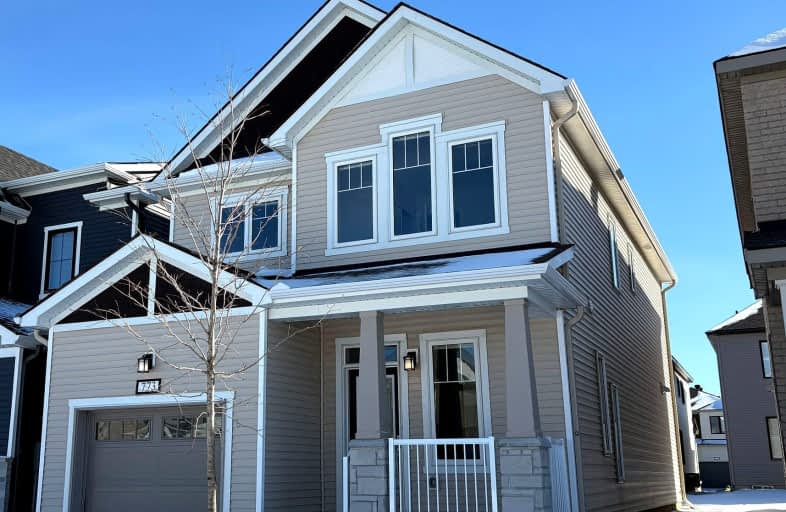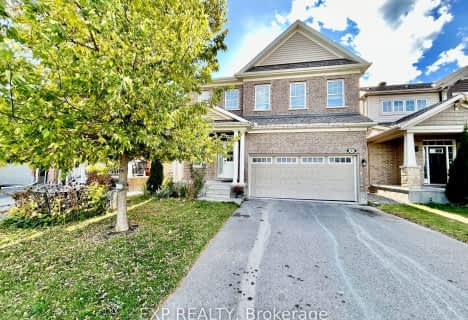Car-Dependent
- Almost all errands require a car.
Some Transit
- Most errands require a car.
Somewhat Bikeable
- Most errands require a car.

Kanata Highlands Public School
Elementary: PublicHoly Spirit Elementary School
Elementary: CatholicSt. Stephen Catholic Elementary School
Elementary: CatholicA. Lorne Cassidy Elementary School
Elementary: PublicSacred Heart Intermediate School
Elementary: CatholicStittsville Public School
Elementary: PublicÉcole secondaire catholique Paul-Desmarais
Secondary: CatholicFrederick Banting Secondary Alternate Pr
Secondary: PublicAll Saints Catholic High School
Secondary: CatholicHoly Trinity Catholic High School
Secondary: CatholicSacred Heart High School
Secondary: CatholicEarl of March Secondary School
Secondary: Public-
Village Square Park
Ottawa ON 3.31km -
Broughton Park
3.41km -
Stittsville Dog Park
Iber 3.43km
-
TD Bank Financial Group
225 Huntmar Dr, Ottawa ON K2S 1B9 1.23km -
TD Bank Financial Group
1270 Stittsville Main St, Stittsville ON K2S 1B1 2.15km -
Scotiabank
8111 Campeau Dr (Campeau), Ottawa ON K2T 1B7 3.04km
- 4 bath
- 4 bed
167 Santolina Street, Stittsville - Munster - Richmond, Ontario • K2S 0W9 • 8211 - Stittsville (North)



