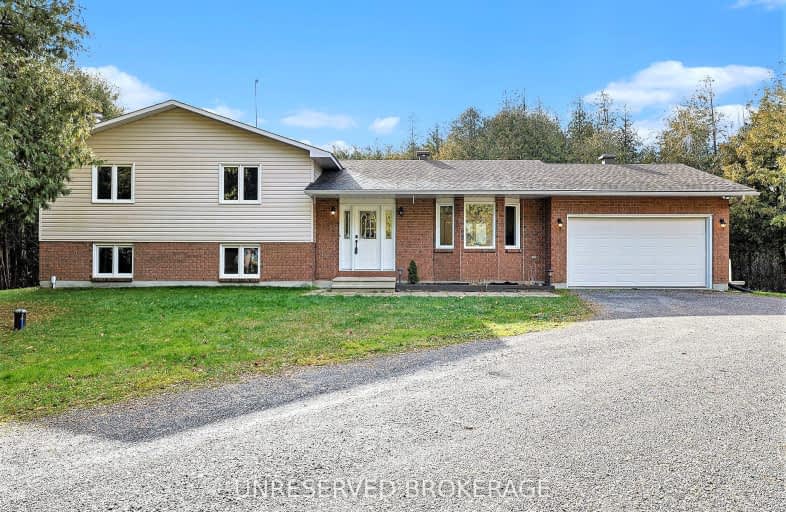7795 Flewellyn Road
Stittsville - Munster - Richmond, 8207 - Remainder of Stittsville & Area
- - bed - bath
Removed on May 31, 2025
Note: Property is not currently for sale or for rent.

-
Type: Detached
-
Style: Sidesplit 3
-
Lot Size: 294.99 x 294.99 Feet
-
Age: No Data
-
Taxes: $4,287 per year
-
Days on Site: 38 Days
-
Added: Nov 29, 2024 (1 month on market)
-
Updated:
-
Last Checked: 1 hour ago
-
MLS®#: X11545554
-
Listed By: Unreserved brokerage
Welcome to 7795 Flewellyn Road, a beautifully renovated home on a peaceful and private 2-acre lot! The main floor's open-concept layout is perfect for entertaining or everyday living. The bright gourmet kitchen features quartz countertops, a large double sink, and elegant finishes. The primary suite offers a luxurious ensuite with double sinks and a custom walk-in shower. Two additional spacious bedrooms and a full bathroom complete the upper level. The fully finished basement adds extra living space with a cozy wood fireplace. Outside, relax under the 4-season awning or enjoy the expansive yard, perfect for gardening or outdoor activities. Conveniently located just minutes from Stittsville, the 417, Trans Canada Trail, and a dog park!
Property Details
Facts for 7795 Flewellyn Road, Stittsville - Munster - Richmond
Status
Days on Market: 38
Sold Date: Jan 13, 2025
Closed Date: Nov 30, -0001
Expiry Date: May 31, 2025
Unavailable Date: Nov 30, -0001
Input Date: Nov 29, 2024
Prior LSC: Listing with no contract changes
Property
Status: Sale
Property Type: Detached
Style: Sidesplit 3
Area: Stittsville - Munster - Richmond
Community: 8207 - Remainder of Stittsville & Area
Availability Date: approx 60-90
Inside
Bedrooms: 3
Bathrooms: 3
Kitchens: 1
Rooms: 11
Den/Family Room: Yes
Air Conditioning: Central Air
Fireplace: Yes
Central Vacuum: N
Washrooms: 3
Building
Basement: Finished
Basement 2: Full
Heat Type: Forced Air
Heat Source: Propane
Exterior: Alum Siding
Exterior: Brick
Water Supply: Well
Special Designation: Unknown
Parking
Driveway: Private
Garage Spaces: 2
Garage Type: Attached
Covered Parking Spaces: 20
Total Parking Spaces: 22
Fees
Tax Year: 2024
Tax Legal Description: PT LT 10 CON 9 GOULBOURN PT 4, 5R11813; S/T NS148166 GOULBOURN C
Taxes: $4,287
Land
Cross Street: Flewellyn & Munster
Municipality District: Stittsville - Munster - Ric
Fronting On: North
Parcel Number: 044450230
Pool: None
Sewer: Septic
Lot Depth: 294.99 Feet
Lot Frontage: 294.99 Feet
Rooms
Room details for 7795 Flewellyn Road, Stittsville - Munster - Richmond
| Type | Dimensions | Description |
|---|---|---|
| Kitchen Main | 4.08 x 3.46 | |
| Dining Main | 4.08 x 3.89 | |
| Living Main | 4.20 x 7.10 | |
| Prim Bdrm Upper | 5.23 x 4.87 | 4 Pc Ensuite, Double Closet |
| Br Upper | 3.22 x 4.25 | Double Closet |
| Br Main | 3.22 x 2.74 | |
| Rec Lower | 8.43 x 7.87 | Gas Fireplace, Wood Stove |
| Bathroom Lower | 3.24 x 2.80 | 3 Pc Bath, Combined W/Laundry, Laundry Sink |
| Other Lower | 8.38 x 8.35 |
| XXXXXXXX | XXX XX, XXXX |
XXXXXXX XXX XXXX |
|
| XXX XX, XXXX |
XXXXXX XXX XXXX |
$XXX,XXX | |
| XXXXXXXX | XXX XX, XXXX |
XXXXXXX XXX XXXX |
|
| XXX XX, XXXX |
XXXXXX XXX XXXX |
$XXX,XXX | |
| XXXXXXXX | XXX XX, XXXX |
XXXXXXXX XXX XXXX |
|
| XXX XX, XXXX |
XXXXXX XXX XXXX |
$XXX,XXX | |
| XXXXXXXX | XXX XX, XXXX |
XXXXXXX XXX XXXX |
|
| XXX XX, XXXX |
XXXXXX XXX XXXX |
$XXX,XXX |
| XXXXXXXX XXXXXXX | XXX XX, XXXX | XXX XXXX |
| XXXXXXXX XXXXXX | XXX XX, XXXX | $799,900 XXX XXXX |
| XXXXXXXX XXXXXXX | XXX XX, XXXX | XXX XXXX |
| XXXXXXXX XXXXXX | XXX XX, XXXX | $849,900 XXX XXXX |
| XXXXXXXX XXXXXXXX | XXX XX, XXXX | XXX XXXX |
| XXXXXXXX XXXXXX | XXX XX, XXXX | $869,900 XXX XXXX |
| XXXXXXXX XXXXXXX | XXX XX, XXXX | XXX XXXX |
| XXXXXXXX XXXXXX | XXX XX, XXXX | $814,900 XXX XXXX |
Car-Dependent
- Almost all errands require a car.

École élémentaire publique L'Héritage
Elementary: PublicChar-Lan Intermediate School
Elementary: PublicSt Peter's School
Elementary: CatholicHoly Trinity Catholic Elementary School
Elementary: CatholicÉcole élémentaire catholique de l'Ange-Gardien
Elementary: CatholicWilliamstown Public School
Elementary: PublicÉcole secondaire publique L'Héritage
Secondary: PublicCharlottenburgh and Lancaster District High School
Secondary: PublicSt Lawrence Secondary School
Secondary: PublicÉcole secondaire catholique La Citadelle
Secondary: CatholicHoly Trinity Catholic Secondary School
Secondary: CatholicCornwall Collegiate and Vocational School
Secondary: Public

