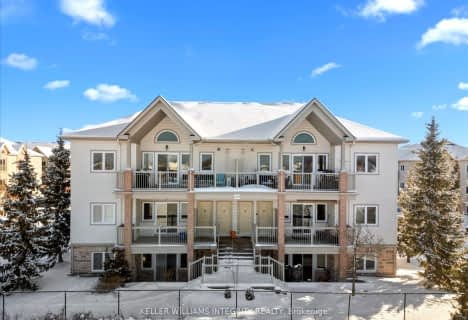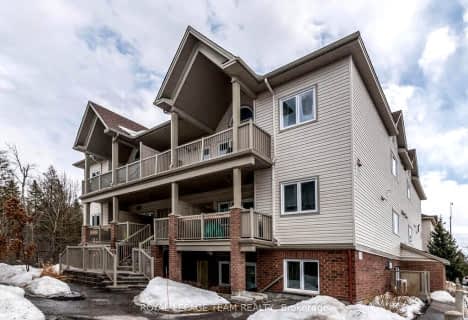
Holy Spirit Elementary School
Elementary: CatholicÉcole élémentaire catholique Saint-Jean-Paul II
Elementary: CatholicSt. Stephen Catholic Elementary School
Elementary: CatholicA. Lorne Cassidy Elementary School
Elementary: PublicSacred Heart Intermediate School
Elementary: CatholicStittsville Public School
Elementary: PublicÉcole secondaire catholique Paul-Desmarais
Secondary: CatholicFrederick Banting Secondary Alternate Pr
Secondary: PublicA.Y. Jackson Secondary School
Secondary: PublicAll Saints Catholic High School
Secondary: CatholicHoly Trinity Catholic High School
Secondary: CatholicSacred Heart High School
Secondary: Catholic- 2 bath
- 2 bed
- 1000 sqft
A-1105 Stittsville Main Street, Stittsville - Munster - Richmond, Ontario • K2S 0C6 • 8211 - Stittsville (North)
- 1 bath
- 2 bed
- 900 sqft
B-1113 Stittsville Main Street, Stittsville - Munster - Richmond, Ontario • K2S 0C8 • 8211 - Stittsville (North)


