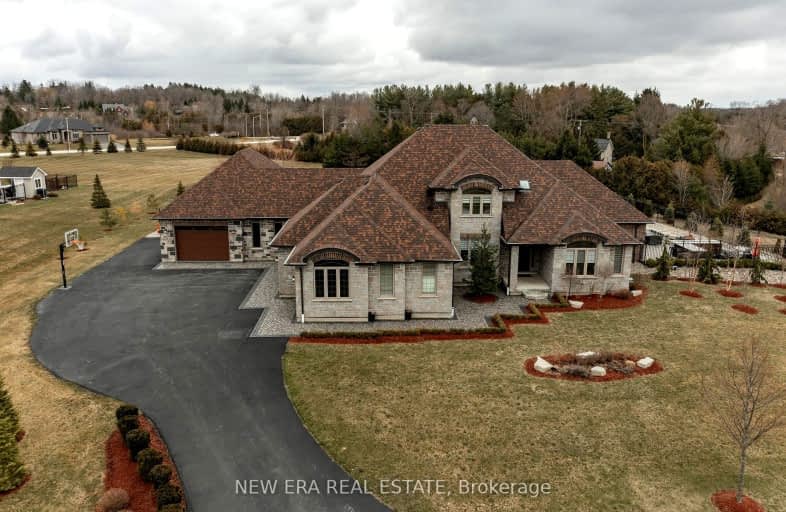Car-Dependent
- Almost all errands require a car.
Somewhat Bikeable
- Most errands require a car.

Sacred Heart Catholic School
Elementary: CatholicEcole Harris Mill Public School
Elementary: PublicRobert Little Public School
Elementary: PublicRockwood Centennial Public School
Elementary: PublicSt Joseph's School
Elementary: CatholicMcKenzie-Smith Bennett
Elementary: PublicDay School -Wellington Centre For ContEd
Secondary: PublicGary Allan High School - Halton Hills
Secondary: PublicActon District High School
Secondary: PublicErin District High School
Secondary: PublicSt James Catholic School
Secondary: CatholicGeorgetown District High School
Secondary: Public-
Silver Creek Conservation Area
13500 Fallbrook Trail, Halton Hills ON 11.69km -
Morningcrest Park
Guelph ON 12.53km -
O’Connor Lane Park
Guelph ON 12.91km
-
Scotiabank
36 Mill St E, Acton ON L7J 1H2 3.67km -
TD Bank Financial Group
350 Eramosa Rd (Stevenson), Guelph ON N1E 2M9 15.36km -
Scotiabank
304 Guelph St, Georgetown ON L7G 4B1 15.45km
- — bath
- — bed
- — sqft
14301 Sixth Line Nassagaweya, Milton, Ontario • L7J 2L7 • Nassagaweya
- 5 bath
- 4 bed
- 3000 sqft
5175 Pineridge Drive, Halton Hills, Ontario • L7J 2L7 • 1041 - NA Rural Nassagaweya
- 6 bath
- 6 bed
- 5000 sqft
6 Turtle Lake Drive, Halton Hills, Ontario • L7J 2W7 • 1049 - Rural Halton Hills







