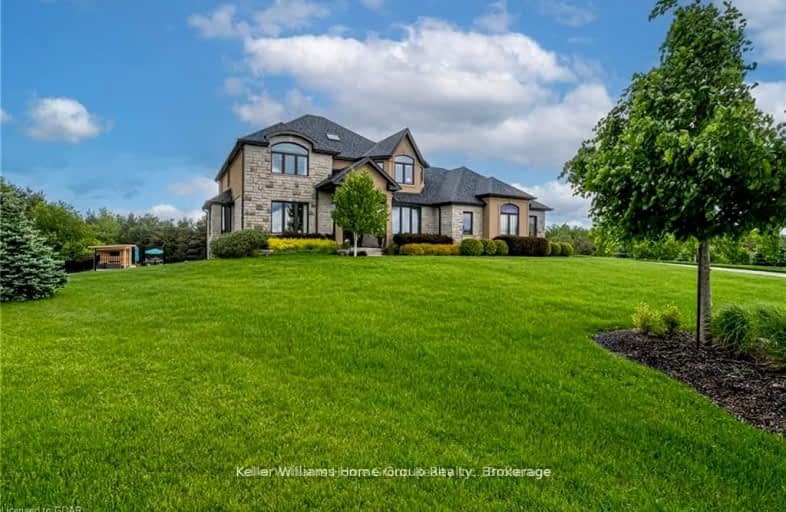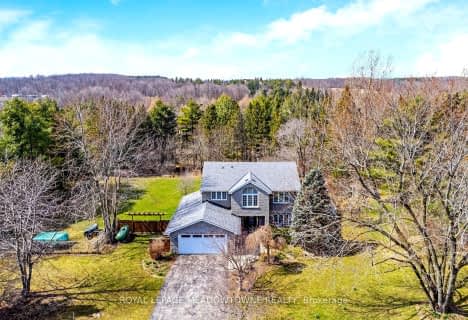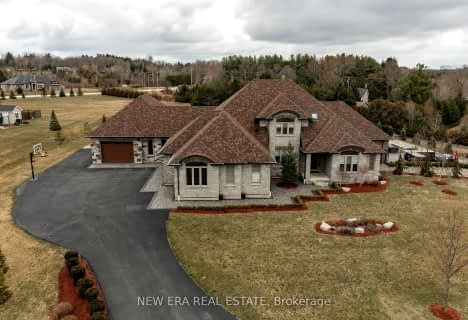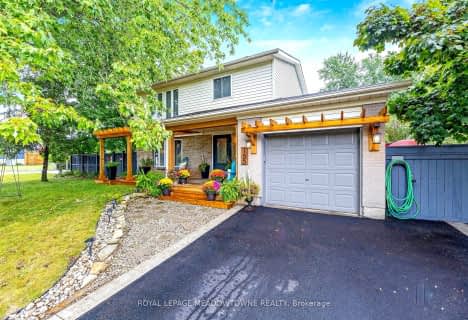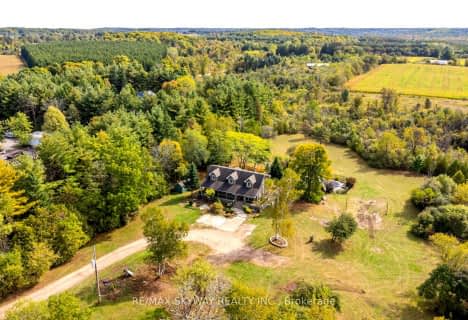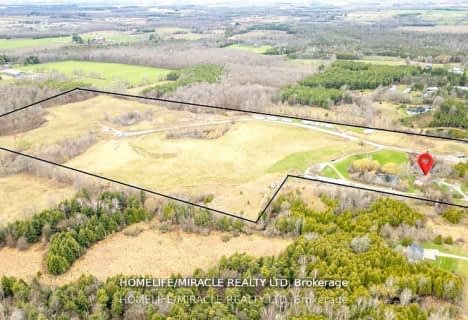Car-Dependent
- Almost all errands require a car.
Somewhat Bikeable
- Most errands require a car.

Sacred Heart Catholic School
Elementary: CatholicEcole Harris Mill Public School
Elementary: PublicRobert Little Public School
Elementary: PublicRockwood Centennial Public School
Elementary: PublicSt Joseph's School
Elementary: CatholicMcKenzie-Smith Bennett
Elementary: PublicDay School -Wellington Centre For ContEd
Secondary: PublicGary Allan High School - Halton Hills
Secondary: PublicActon District High School
Secondary: PublicErin District High School
Secondary: PublicSt James Catholic School
Secondary: CatholicGeorgetown District High School
Secondary: Public-
Dakota Drive Park
14.76km -
St. George's Park
Guelph ON 15.68km -
Orin Reid Park
Ontario 15.68km
-
TD Canada Trust Branch and ATM
252 Queen St E, Acton ON L7J 1P6 4.38km -
Localcoin Bitcoin ATM - Hasty Market
320 Eastview Rd, Guelph ON N1E 0L2 12.72km -
RBC Royal Bank
160 Main St S, Georgetown ON L7G 3E8 13.18km
- — bath
- — bed
- — sqft
14301 Sixth Line Nassagaweya, Milton, Ontario • L7J 2L7 • Nassagaweya
- 5 bath
- 4 bed
- 3000 sqft
5175 Pineridge Drive, Halton Hills, Ontario • L7J 2L7 • 1041 - NA Rural Nassagaweya
- 6 bath
- 6 bed
- 5000 sqft
6 Turtle Lake Drive, Halton Hills, Ontario • L7J 2W7 • 1049 - Rural Halton Hills
