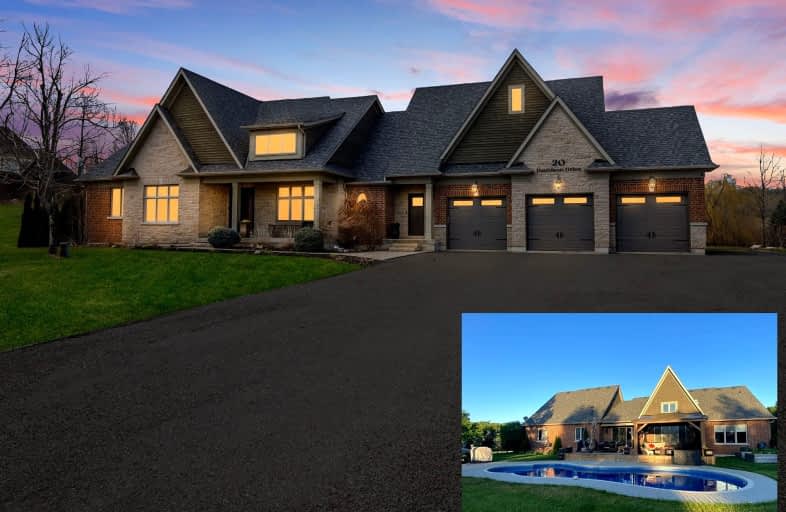Car-Dependent
- Almost all errands require a car.
Somewhat Bikeable
- Almost all errands require a car.

Limehouse Public School
Elementary: PublicEcole Harris Mill Public School
Elementary: PublicRobert Little Public School
Elementary: PublicRockwood Centennial Public School
Elementary: PublicSt Joseph's School
Elementary: CatholicMcKenzie-Smith Bennett
Elementary: PublicDay School -Wellington Centre For ContEd
Secondary: PublicGary Allan High School - Halton Hills
Secondary: PublicActon District High School
Secondary: PublicErin District High School
Secondary: PublicChrist the King Catholic Secondary School
Secondary: CatholicGeorgetown District High School
Secondary: Public-
Prospect Park
30 Park Ave, Acton ON L7J 1Y5 2.2km -
O’Connor Lane Park
Guelph ON 15.57km -
Eastview Community Park
Guelph ON 15.6km
-
CIBC
352 Queen St E, Acton ON L7J 1R2 3.1km -
BMO Bank of Montreal
372 Queen St E, Acton ON L7J 2Y5 3.21km -
RBC Royal Bank
232 Guelph St, Halton Hills ON L7G 4B1 12.85km
- 6 bath
- 6 bed
- 5000 sqft
6 Turtle Lake Drive, Halton Hills, Ontario • L7J 2W7 • 1049 - Rural Halton Hills


