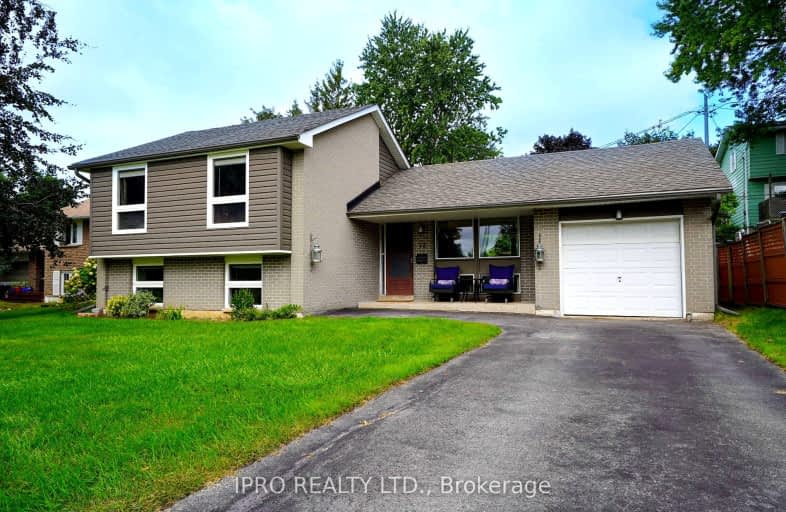
Somewhat Walkable
- Some errands can be accomplished on foot.
Somewhat Bikeable
- Most errands require a car.

Limehouse Public School
Elementary: PublicEcole Harris Mill Public School
Elementary: PublicRobert Little Public School
Elementary: PublicBrookville Public School
Elementary: PublicSt Joseph's School
Elementary: CatholicMcKenzie-Smith Bennett
Elementary: PublicDay School -Wellington Centre For ContEd
Secondary: PublicGary Allan High School - Halton Hills
Secondary: PublicActon District High School
Secondary: PublicErin District High School
Secondary: PublicChrist the King Catholic Secondary School
Secondary: CatholicGeorgetown District High School
Secondary: Public-
Cedarvale Park
8th Line (Maple), Ontario 10.64km -
Houndhouse Boarding
5606 6 Line, Hillsburgh ON 12.83km -
Grange Road Park
Guelph ON 15.2km
-
TD Canada Trust ATM
252 Queen St E, Acton ON L7J 1P6 1.45km -
Caledon Card Svc
11672 Trafalgar Rd, Georgetown ON L7G 4S4 8.73km -
Halton Hills Shopping Plaza
231 Guelph St, Georgetown ON L7G 4A8 12.34km
- 2 bath
- 5 bed
- 1500 sqft
196 Eastern Avenue, Halton Hills, Ontario • L7J 2E7 • 1045 - AC Acton



