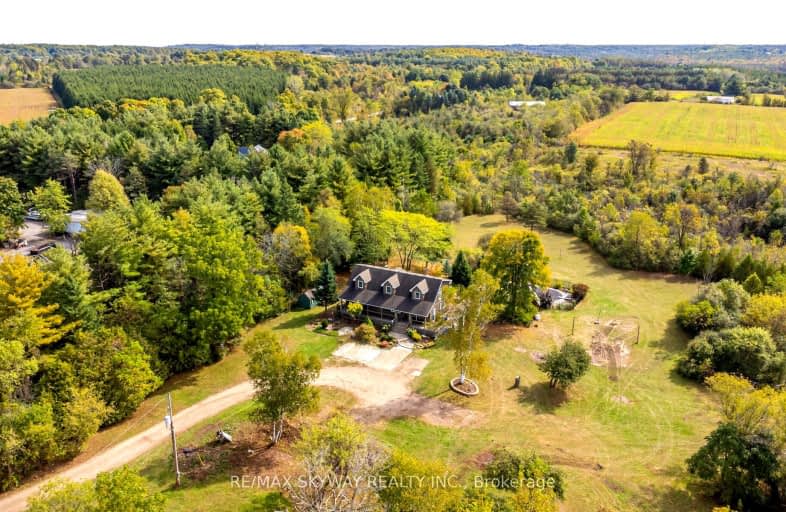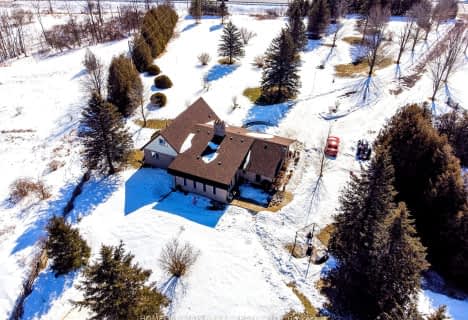Car-Dependent
- Almost all errands require a car.
0
/100
No Nearby Transit
- Almost all errands require a car.
0
/100
Somewhat Bikeable
- Most errands require a car.
25
/100

Sacred Heart Catholic School
Elementary: Catholic
5.36 km
Ecole Harris Mill Public School
Elementary: Public
4.80 km
Robert Little Public School
Elementary: Public
3.45 km
Rockwood Centennial Public School
Elementary: Public
5.09 km
St Joseph's School
Elementary: Catholic
3.25 km
McKenzie-Smith Bennett
Elementary: Public
4.48 km
Day School -Wellington Centre For ContEd
Secondary: Public
15.63 km
Gary Allan High School - Halton Hills
Secondary: Public
13.74 km
Acton District High School
Secondary: Public
4.56 km
Erin District High School
Secondary: Public
16.96 km
St James Catholic School
Secondary: Catholic
14.08 km
Georgetown District High School
Secondary: Public
13.47 km
-
Morningcrest Park
Guelph ON 12.33km -
O’Connor Lane Park
Guelph ON 12.65km -
John F Ross Playground
Stephenson Rd (Eramosa Road), Guelph ON 14.91km
-
CIBC
31 Mill E Acton, Acton ON L7J 1H1 3.61km -
TD Bank Financial Group
252 Queen St E, Acton ON L7J 1P6 4.4km -
CIBC
82 Main St S (Mill St), Georgetown ON L7G 3E4 13.05km



