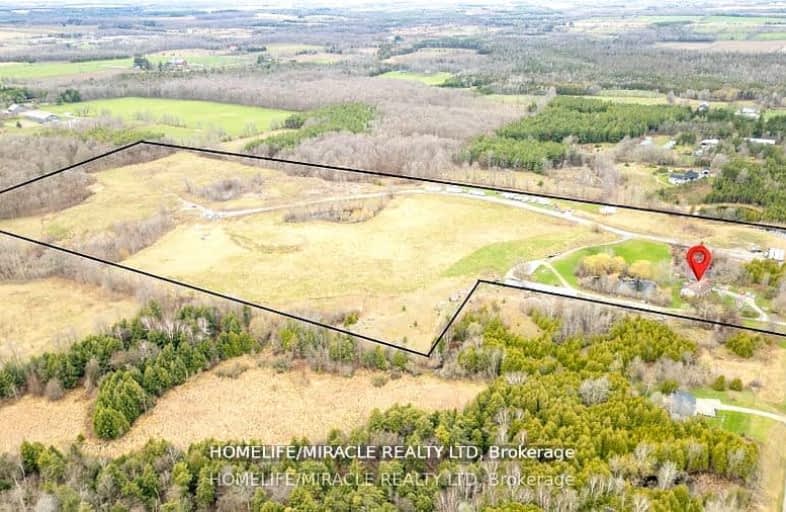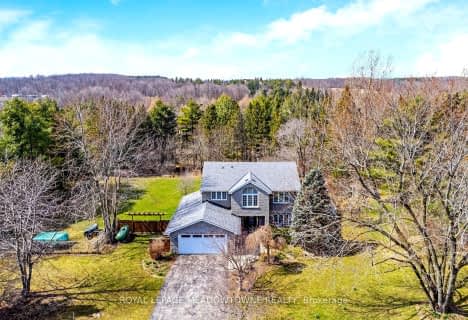Car-Dependent
- Almost all errands require a car.
Somewhat Bikeable
- Almost all errands require a car.

Sacred Heart Catholic School
Elementary: CatholicEcole Harris Mill Public School
Elementary: PublicRobert Little Public School
Elementary: PublicRockwood Centennial Public School
Elementary: PublicSt Joseph's School
Elementary: CatholicMcKenzie-Smith Bennett
Elementary: PublicGary Allan High School - Halton Hills
Secondary: PublicActon District High School
Secondary: PublicErin District High School
Secondary: PublicSt James Catholic School
Secondary: CatholicChrist the King Catholic Secondary School
Secondary: CatholicGeorgetown District High School
Secondary: Public-
Rockmosa Park & Splash Pad
74 Christie St, Rockwood ON N0B 2K0 7.03km -
Silver Creek Conservation Area
13500 Fallbrook Trail, Halton Hills ON 9.87km -
Erin Lion's Park
Erin ON 12.08km
-
RBC Royal Bank
370 Queen St E, Acton ON L7J 2N3 13.71km -
CIBC
280 Guelph St, Georgetown ON L7G 4B1 14.87km -
Scotiabank
333 Mountainview Rd S, Georgetown ON L7G 6E8 16.7km









