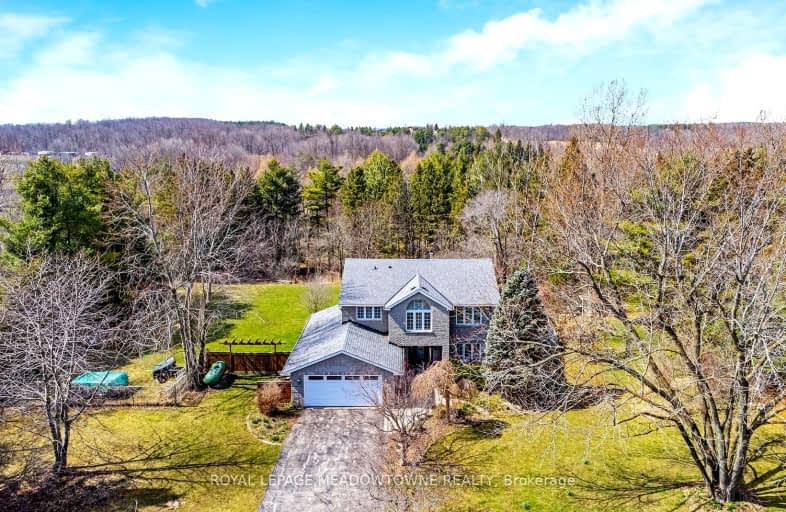Car-Dependent
- Almost all errands require a car.
0
/100
Somewhat Bikeable
- Almost all errands require a car.
21
/100

Limehouse Public School
Elementary: Public
6.43 km
Ecole Harris Mill Public School
Elementary: Public
8.69 km
Robert Little Public School
Elementary: Public
2.80 km
Brisbane Public School
Elementary: Public
10.17 km
St Joseph's School
Elementary: Catholic
3.69 km
McKenzie-Smith Bennett
Elementary: Public
2.77 km
Day School -Wellington Centre For ContEd
Secondary: Public
19.71 km
Gary Allan High School - Halton Hills
Secondary: Public
11.12 km
Acton District High School
Secondary: Public
2.35 km
Erin District High School
Secondary: Public
13.61 km
Christ the King Catholic Secondary School
Secondary: Catholic
11.79 km
Georgetown District High School
Secondary: Public
10.85 km
-
Beryl Bland Park
Caledon ON L7C 1N5 15.11km -
Dakota Drive Park
18.12km -
Orin Reid Park
Ontario 19.13km
-
TD Canada Trust Branch and ATM
252 Queen St E, Acton ON L7J 1P6 3.22km -
RBC Royal Bank
160 Main St S, Georgetown ON L7G 3E8 10.75km -
President's Choice Financial Pavilion and ATM
171 Guelph St, Georgetown ON L7G 4A1 12.03km


