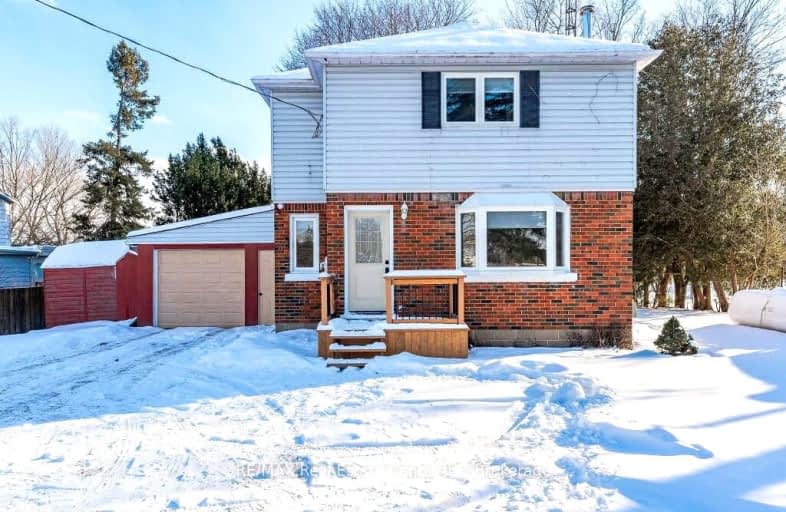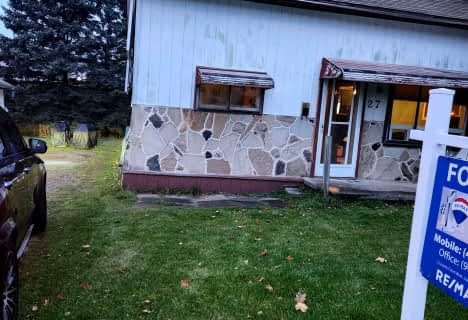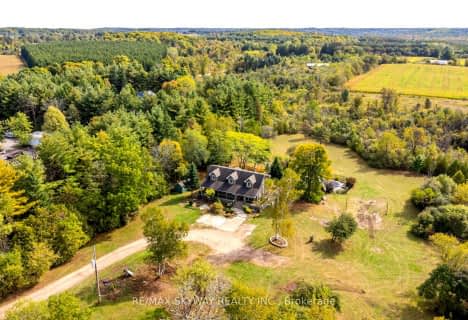Car-Dependent
- Almost all errands require a car.
Somewhat Bikeable
- Most errands require a car.

Limehouse Public School
Elementary: PublicEcole Harris Mill Public School
Elementary: PublicRobert Little Public School
Elementary: PublicRockwood Centennial Public School
Elementary: PublicSt Joseph's School
Elementary: CatholicMcKenzie-Smith Bennett
Elementary: PublicDay School -Wellington Centre For ContEd
Secondary: PublicGary Allan High School - Halton Hills
Secondary: PublicActon District High School
Secondary: PublicErin District High School
Secondary: PublicChrist the King Catholic Secondary School
Secondary: CatholicGeorgetown District High School
Secondary: Public-
Rockmosa Park & Splash Pad
74 Christie St, Rockwood ON N0B 2K0 7.25km -
Silver Creek Conservation Area
13500 Fallbrook Trail, Halton Hills ON 10.12km -
Meadowlark Parkette
Meadowlark Dr (Miller), Georgetown ON 13.01km
-
Tandia Financial Credit Union
187 Guelph St (at Rexway Dr.), Georgetown ON L7G 4A1 12.75km -
TD Bank Financial Group
231 Guelph St, Georgetown ON L7G 4A8 13.39km -
TD Canada Trust ATM
125 Main St, Erin ON N0B 1T0 15.53km
- — bath
- — bed
- — sqft
39 Beardmore Crescent, Halton Hills, Ontario • L7J 2Z1 • 1045 - AC Acton
- 2 bath
- 5 bed
- 1500 sqft
196 Eastern Avenue, Halton Hills, Ontario • L7J 2E7 • 1045 - AC Acton


















