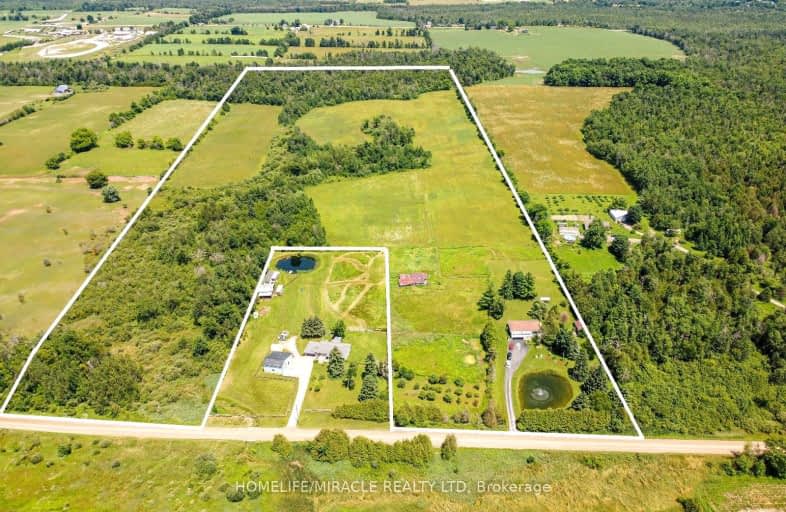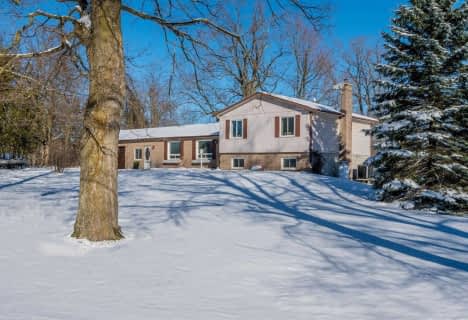Car-Dependent
- Almost all errands require a car.
Somewhat Bikeable
- Almost all errands require a car.

Sacred Heart Catholic School
Elementary: CatholicEcole Harris Mill Public School
Elementary: PublicRobert Little Public School
Elementary: PublicRockwood Centennial Public School
Elementary: PublicSt Joseph's School
Elementary: CatholicMcKenzie-Smith Bennett
Elementary: PublicDay School -Wellington Centre For ContEd
Secondary: PublicSt John Bosco Catholic School
Secondary: CatholicActon District High School
Secondary: PublicErin District High School
Secondary: PublicSt James Catholic School
Secondary: CatholicJohn F Ross Collegiate and Vocational Institute
Secondary: Public-
Prospect Park
30 Park Ave, Acton ON L7J 1Y5 5.76km -
Rockmosa Park & Splash Pad
74 Christie St, Rockwood ON N0B 2K0 5.81km -
Parkwood Stables
Rockwood ON N0B 2K0 6.35km
-
Rockwood Music Academy
126 Main St S, Rockwood ON N0B 2K0 5.66km -
RBC Royal Bank
83 Main St S, Georgetown ON L7G 3E5 14.73km -
Localcoin Bitcoin ATM - Victoria Variety & Vape Shop
483 Speedvale Ave E, Guelph ON N1E 6J2 15.38km










