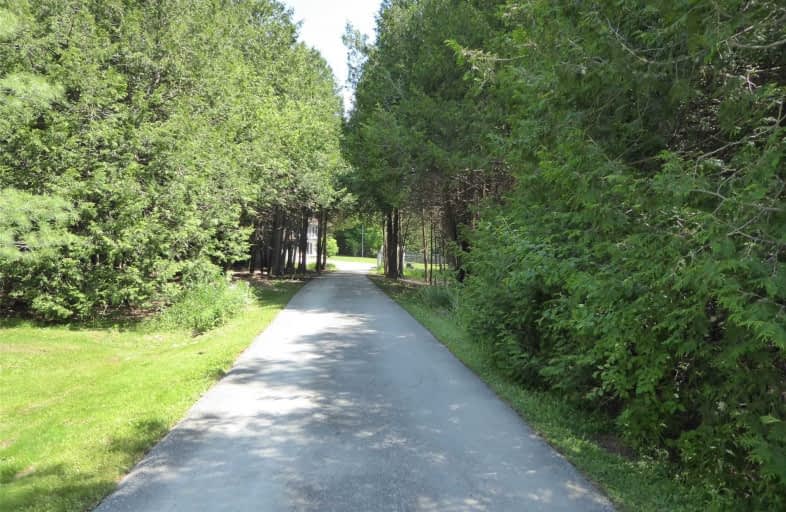Sold on Oct 14, 2019
Note: Property is not currently for sale or for rent.

-
Type: Detached
-
Style: Bungalow-Raised
-
Lot Size: 408.71 x 1643.37 Acres
-
Age: 16-30 years
-
Taxes: $3,962 per year
-
Days on Site: 61 Days
-
Added: Dec 19, 2024 (2 months on market)
-
Updated:
-
Last Checked: 2 months ago
-
MLS®#: X11200336
-
Listed By: Royal lepage meadowtowne realty brokerage
SECLUDED AND PRIVATE OASIS ON 13 ACRES Surrounded by Mother nature, conservation and abutting the Eramosa River, this estate is hidden from the road to provide a secluded and private oasis. You are welcome to be part of nature with numerous over-sized windows, walkouts, balconies, patios and decks. This 4 plus 1 bedroom, 4 bathroom raised bungalow offers a stunning gourmet open concept eat-in kitchen with room for a large harvest table and walk-out to a ground level deck. 2 master bedroom suites provide private 4-pc ensultes, walk in closets and room to relax. The finished walk-out basement offers a ground-level bedroom, recreation room with a walkout and large above-ground windows, bathroom, and access to the 2 car garage. A separate detached 2 car garage gives you lots of room for your toys. An artesian well and trail through the forest are ideal for year-round activities. A metal cabin can make an ideal playhouse or chicken coop. With updated windows, shingles, forced air furnace, central air, rough-in hydro generator back up and so many more updates, this home offers everything you need to just relax and enjoy the peaceful surroundings. The quaint Villages of Erin and Rockwood give you trendy shops, restaurants and Town conveniences. Less than 15 mins to GO train service.
Property Details
Facts for 5303 Eramosa Erin Town Line, Erin
Status
Days on Market: 61
Last Status: Sold
Sold Date: Oct 14, 2019
Closed Date: Nov 14, 2019
Expiry Date: Dec 20, 2019
Sold Price: $1,050,000
Unavailable Date: Oct 14, 2019
Input Date: Aug 16, 2019
Prior LSC: Sold
Property
Status: Sale
Property Type: Detached
Style: Bungalow-Raised
Age: 16-30
Area: Erin
Community: Rural Erin
Availability Date: Flexible
Assessment Amount: $657,746
Assessment Year: 2018
Inside
Bedrooms: 4
Bedrooms Plus: 1
Bathrooms: 4
Kitchens: 1
Rooms: 13
Air Conditioning: Central Air
Fireplace: Yes
Laundry: Ensuite
Washrooms: 4
Building
Basement: Sep Entrance
Basement 2: W/O
Heat Type: Forced Air
Heat Source: Propane
Exterior: Vinyl Siding
Exterior: Wood
UFFI: No
Green Verification Status: N
Water Supply Type: Artesian Wel
Water Supply: Well
Special Designation: Unknown
Other Structures: Aux Residences
Parking
Driveway: Other
Garage Spaces: 4
Garage Type: Detached
Covered Parking Spaces: 10
Total Parking Spaces: 14
Fees
Tax Year: 2019
Tax Legal Description: CON1 W PT LOT 11
Taxes: $3,962
Highlights
Feature: Fenced Yard
Land
Cross Street: South of Well Rd 124
Municipality District: Erin
Parcel Number: 711660051
Pool: None
Sewer: Septic
Lot Depth: 1643.37 Acres
Lot Frontage: 408.71 Acres
Lot Irregularities: N: 1,488.14 E: 385
Acres: 10-24.99
Zoning: RR
Rooms
Room details for 5303 Eramosa Erin Town Line, Erin
| Type | Dimensions | Description |
|---|---|---|
| Living Main | 3.75 x 4.90 | Vaulted Ceiling |
| Dining Main | 3.32 x 4.41 | |
| Kitchen Main | 4.16 x 6.45 | Eat-In Kitchen, French Doors |
| Bathroom Main | 1.87 x 2.26 | |
| Prim Bdrm Main | 3.88 x 3.91 | W/I Closet |
| Other Main | 2.69 x 4.14 | Vaulted Ceiling |
| Bathroom Main | 1.49 x 2.38 | |
| Br Main | 2.26 x 3.75 | |
| Family Main | 3.50 x 6.27 | Hardwood Floor, Separate Rm |
| Prim Bdrm Main | 3.78 x 3.96 | Hardwood Floor, Semi Ensuite |
| Bathroom Main | - | Semi Ensuite, Sliding Doors, Tile Floor |
| Br Main | 2.84 x 3.73 |
| XXXXXXXX | XXX XX, XXXX |
XXXX XXX XXXX |
$X,XXX,XXX |
| XXX XX, XXXX |
XXXXXX XXX XXXX |
$X,XXX,XXX | |
| XXXXXXXX | XXX XX, XXXX |
XXXXXXXX XXX XXXX |
|
| XXX XX, XXXX |
XXXXXX XXX XXXX |
$X,XXX,XXX | |
| XXXXXXXX | XXX XX, XXXX |
XXXX XXX XXXX |
$X,XXX,XXX |
| XXX XX, XXXX |
XXXXXX XXX XXXX |
$X,XXX,XXX |
| XXXXXXXX XXXX | XXX XX, XXXX | $1,050,000 XXX XXXX |
| XXXXXXXX XXXXXX | XXX XX, XXXX | $1,149,000 XXX XXXX |
| XXXXXXXX XXXXXXXX | XXX XX, XXXX | XXX XXXX |
| XXXXXXXX XXXXXX | XXX XX, XXXX | $1,199,000 XXX XXXX |
| XXXXXXXX XXXX | XXX XX, XXXX | $1,050,000 XXX XXXX |
| XXXXXXXX XXXXXX | XXX XX, XXXX | $1,149,000 XXX XXXX |

Sacred Heart Catholic School
Elementary: CatholicEramosa Public School
Elementary: PublicEcole Harris Mill Public School
Elementary: PublicRobert Little Public School
Elementary: PublicRockwood Centennial Public School
Elementary: PublicBrisbane Public School
Elementary: PublicDay School -Wellington Centre For ContEd
Secondary: PublicSt John Bosco Catholic School
Secondary: CatholicActon District High School
Secondary: PublicErin District High School
Secondary: PublicSt James Catholic School
Secondary: CatholicJohn F Ross Collegiate and Vocational Institute
Secondary: Public