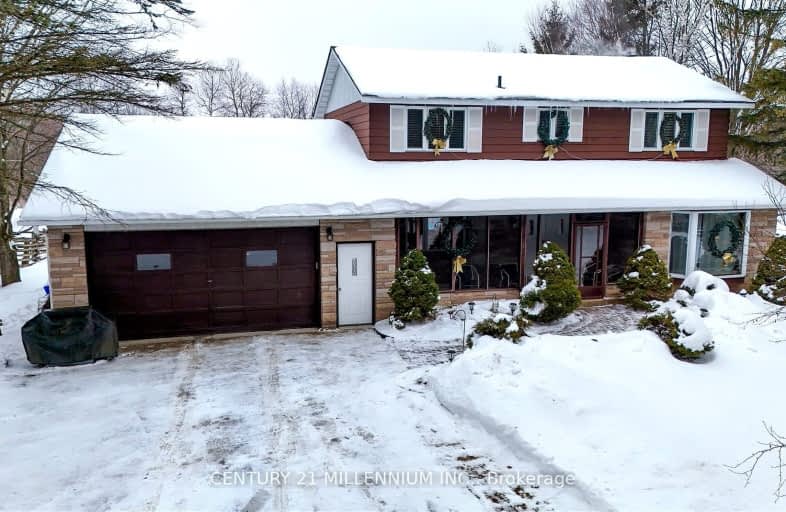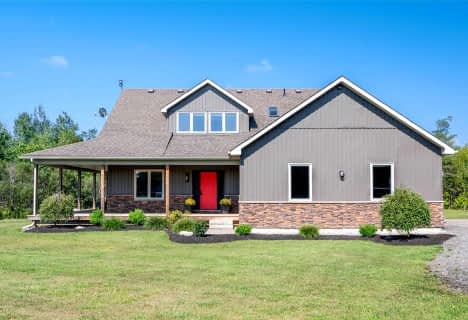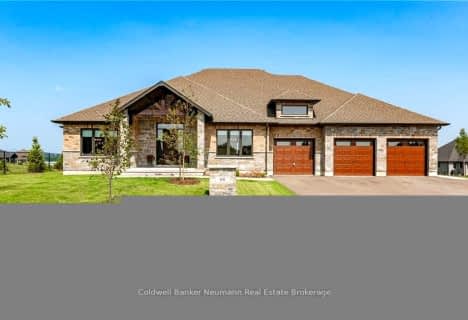Car-Dependent
- Almost all errands require a car.
Somewhat Bikeable
- Most errands require a car.

Sacred Heart Catholic School
Elementary: CatholicRoss R MacKay Public School
Elementary: PublicEramosa Public School
Elementary: PublicEcole Harris Mill Public School
Elementary: PublicRockwood Centennial Public School
Elementary: PublicBrisbane Public School
Elementary: PublicDay School -Wellington Centre For ContEd
Secondary: PublicSt John Bosco Catholic School
Secondary: CatholicActon District High School
Secondary: PublicErin District High School
Secondary: PublicSt James Catholic School
Secondary: CatholicJohn F Ross Collegiate and Vocational Institute
Secondary: Public-
Rockmosa Park & Splash Pad
74 Christie St, Rockwood ON N0B 2K0 7.65km -
Silver Creek Conservation Area
13500 Fallbrook Trail, Halton Hills ON 14.12km -
Laura Baily Memorial Park
Watson, Guelph ON 14.18km
-
BMO Bank of Montreal
21 Mill St W, Halton Hills ON L7J 1G3 10.53km -
TD Canada Trust ATM
125 Main St, Erin ON N0B 1T0 11.15km -
CIBC
25 Victoria Rd N, Guelph ON N1E 5G6 16.17km









