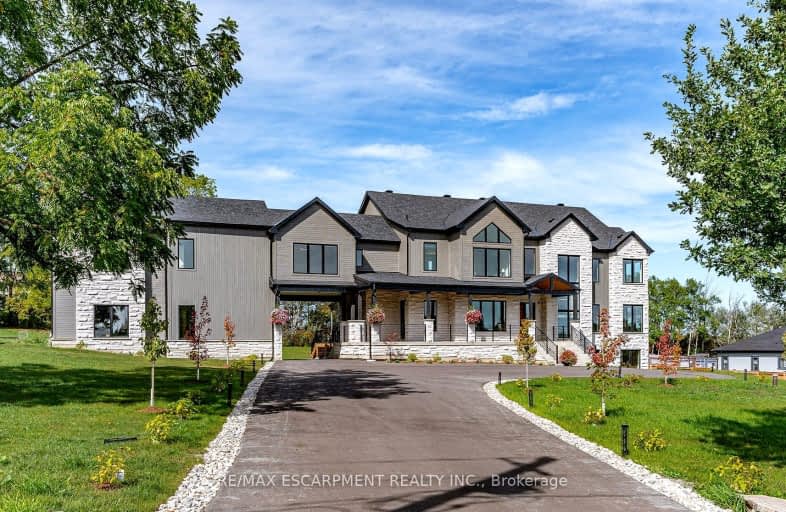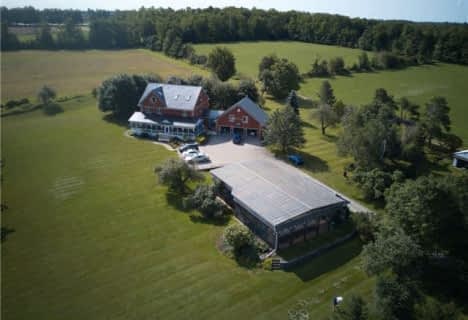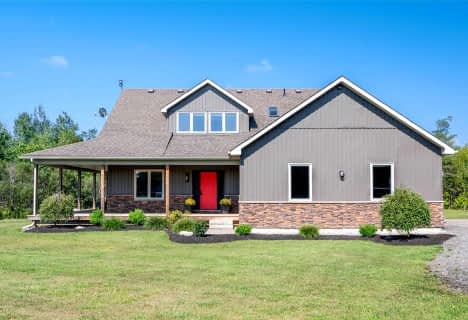Car-Dependent
- Almost all errands require a car.
Somewhat Bikeable
- Most errands require a car.

Sacred Heart Catholic School
Elementary: CatholicRoss R MacKay Public School
Elementary: PublicSt John Brebeuf Catholic School
Elementary: CatholicEcole Harris Mill Public School
Elementary: PublicRockwood Centennial Public School
Elementary: PublicBrisbane Public School
Elementary: PublicDay School -Wellington Centre For ContEd
Secondary: PublicSt John Bosco Catholic School
Secondary: CatholicActon District High School
Secondary: PublicErin District High School
Secondary: PublicSt James Catholic School
Secondary: CatholicJohn F Ross Collegiate and Vocational Institute
Secondary: Public-
Prospect Park
30 Park Ave, Acton ON L7J 1Y5 10.02km -
Parkwood Stables
Rockwood ON N0B 2K0 10.17km -
Elora Cataract Trail Hidden Park
Erin ON 10.58km
-
TD Canada Trust Branch and ATM
125 Main St, Erin ON N0B 1T0 9.61km -
CIBC
352 Queen St E, Acton ON L7J 1R2 10.92km -
TD Bank Financial Group
252 Queen St E, Acton ON L7J 1P6 10.92km








