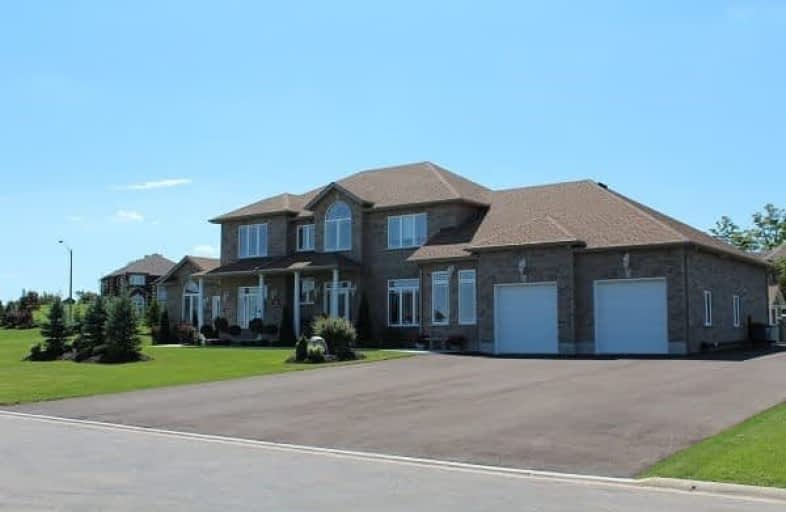Sold on Oct 27, 2017
Note: Property is not currently for sale or for rent.

-
Type: Detached
-
Style: 2-Storey
-
Size: 3500 sqft
-
Lot Size: 233.04 x 279.2 Feet
-
Age: 6-15 years
-
Taxes: $8,309 per year
-
Days on Site: 84 Days
-
Added: Sep 07, 2019 (2 months on market)
-
Updated:
-
Last Checked: 2 months ago
-
MLS®#: X3891806
-
Listed By: Royal lepage rcr realty, brokerage
Welcome Home! Spectacular Family Home In Estate Subdivision Just Outside Town Of Erin. Come And Enjoy Everything This Home Has To Offer. Separate Main Level In Law Suite With Private Entrance And Back Patio, Or Make It A Home Office Or Even Just More Space For Your Larger Family. Open Concept Main Level, And 3 Spacious Bedrooms On Upper Level, While Main Level Offers Two Bedrooms. Meticulously Maintained Grounds With Tons Of Room For Kids To Play Outside.
Extras
Highlighted By Gated Pool Area With Large Patio For Entertaining By The Pool Cabana, You May Have Never Seen A Garage Like This One Before, The Very Definition Of "Man Cave". Everything 6 Yrs Or Less.
Property Details
Facts for 23 Anderson Close, Erin
Status
Days on Market: 84
Last Status: Sold
Sold Date: Oct 27, 2017
Closed Date: Dec 15, 2017
Expiry Date: Dec 31, 2017
Sold Price: $1,092,500
Unavailable Date: Oct 27, 2017
Input Date: Aug 04, 2017
Property
Status: Sale
Property Type: Detached
Style: 2-Storey
Size (sq ft): 3500
Age: 6-15
Area: Erin
Community: Erin
Availability Date: 30-60
Inside
Bedrooms: 5
Bathrooms: 4
Kitchens: 2
Rooms: 10
Den/Family Room: No
Air Conditioning: Central Air
Fireplace: Yes
Laundry Level: Main
Central Vacuum: Y
Washrooms: 4
Utilities
Electricity: Yes
Gas: Yes
Building
Basement: Full
Basement 2: Unfinished
Heat Type: Forced Air
Heat Source: Gas
Exterior: Brick
Elevator: N
UFFI: No
Water Supply Type: Drilled Well
Water Supply: Well
Special Designation: Unknown
Parking
Driveway: Private
Garage Spaces: 2
Garage Type: Attached
Covered Parking Spaces: 10
Total Parking Spaces: 10
Fees
Tax Year: 2016
Tax Legal Description: Lot 33 Plan 61M118 Town Of Erin
Taxes: $8,309
Land
Cross Street: Wellington 124/2nd L
Municipality District: Erin
Fronting On: West
Pool: Inground
Sewer: Septic
Lot Depth: 279.2 Feet
Lot Frontage: 233.04 Feet
Lot Irregularities: Irregular
Acres: .50-1.99
Zoning: Residential
Rooms
Room details for 23 Anderson Close, Erin
| Type | Dimensions | Description |
|---|---|---|
| Kitchen Main | 3.66 x 3.55 | Stainless Steel Appl, Backsplash, Granite Counter |
| Living Main | 3.96 x 5.06 | Fireplace, Built-In Speakers, Vaulted Ceiling |
| Dining Main | 3.35 x 4.57 | O/Looks Frontyard, Window, Hardwood Floor |
| Breakfast Main | 2.74 x 3.05 | Combined W/Kitchen, O/Looks Pool, W/O To Patio |
| Master Upper | 5.06 x 4.57 | 4 Pc Ensuite, W/I Closet, Separate Shower |
| 2nd Br Upper | 3.05 x 3.84 | O/Looks Backyard, Closet, Broadloom |
| 3rd Br Upper | 3.05 x 3.96 | O/Looks Frontyard, Closet, Broadloom |
| Kitchen Main | 3.66 x 3.66 | W/O To Patio, Open Concept, Eat-In Kitchen |
| 4th Br Main | 3.23 x 4.15 | Window, O/Looks Garden, Closet |
| 5th Br Main | 4.27 x 3.96 | Window, O/Looks Pool, Closet |
| Living Main | 4.57 x 4.57 | Gas Fireplace, Open Concept, W/O To Patio |
| XXXXXXXX | XXX XX, XXXX |
XXXX XXX XXXX |
$X,XXX,XXX |
| XXX XX, XXXX |
XXXXXX XXX XXXX |
$X,XXX,XXX | |
| XXXXXXXX | XXX XX, XXXX |
XXXX XXX XXXX |
$X,XXX,XXX |
| XXX XX, XXXX |
XXXXXX XXX XXXX |
$X,XXX,XXX | |
| XXXXXXXX | XXX XX, XXXX |
XXXXXXX XXX XXXX |
|
| XXX XX, XXXX |
XXXXXX XXX XXXX |
$X,XXX,XXX |
| XXXXXXXX XXXX | XXX XX, XXXX | $1,092,500 XXX XXXX |
| XXXXXXXX XXXXXX | XXX XX, XXXX | $1,150,000 XXX XXXX |
| XXXXXXXX XXXX | XXX XX, XXXX | $1,250,000 XXX XXXX |
| XXXXXXXX XXXXXX | XXX XX, XXXX | $1,299,000 XXX XXXX |
| XXXXXXXX XXXXXXX | XXX XX, XXXX | XXX XXXX |
| XXXXXXXX XXXXXX | XXX XX, XXXX | $1,299,000 XXX XXXX |

Sacred Heart Catholic School
Elementary: CatholicRoss R MacKay Public School
Elementary: PublicSt John Brebeuf Catholic School
Elementary: CatholicEcole Harris Mill Public School
Elementary: PublicRockwood Centennial Public School
Elementary: PublicBrisbane Public School
Elementary: PublicDay School -Wellington Centre For ContEd
Secondary: PublicSt John Bosco Catholic School
Secondary: CatholicActon District High School
Secondary: PublicErin District High School
Secondary: PublicSt James Catholic School
Secondary: CatholicJohn F Ross Collegiate and Vocational Institute
Secondary: Public

